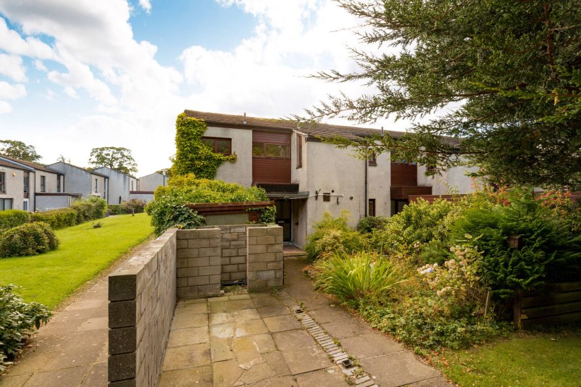
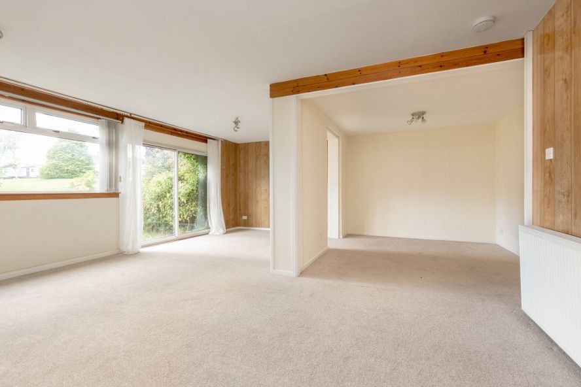
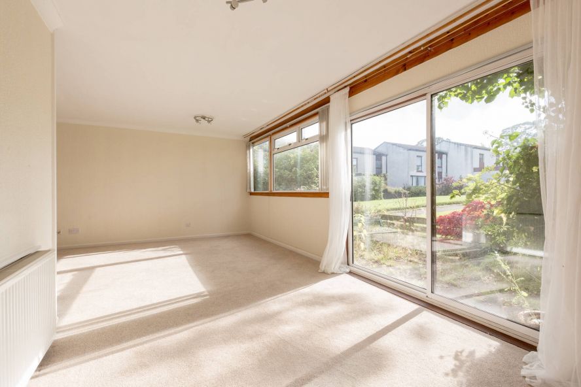
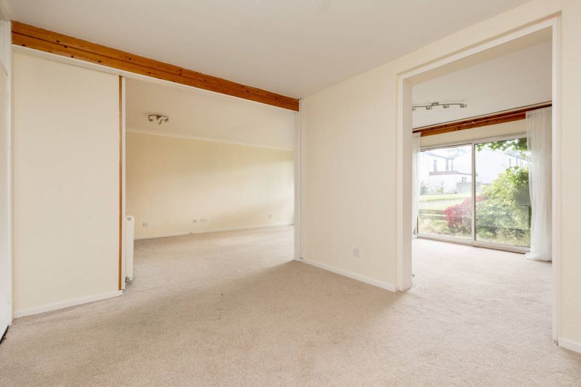
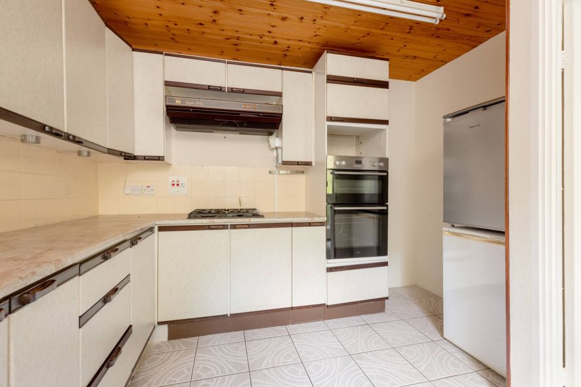
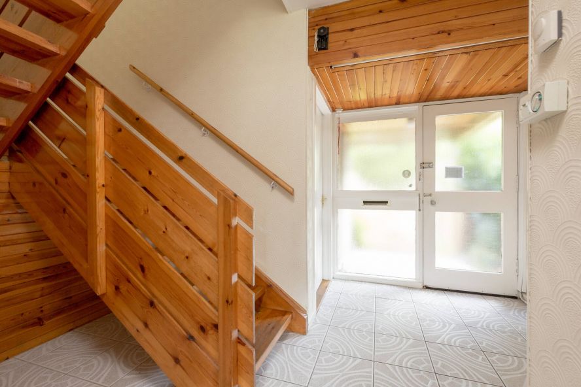
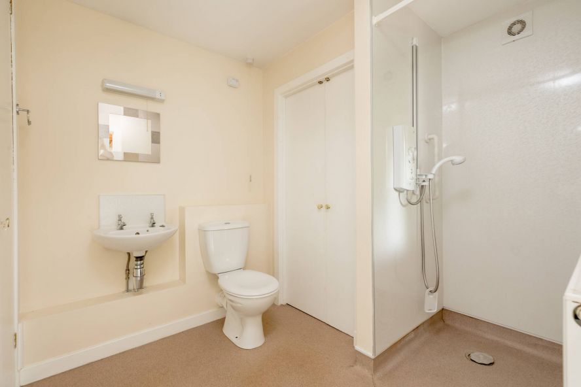
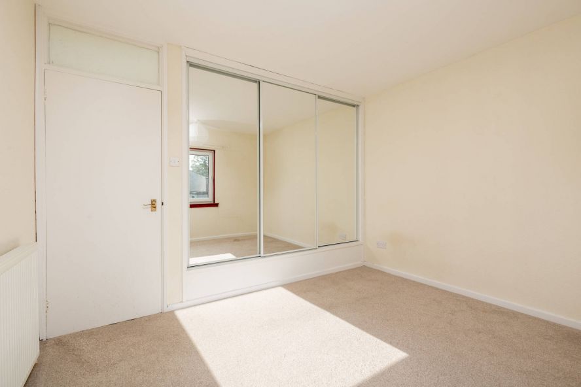
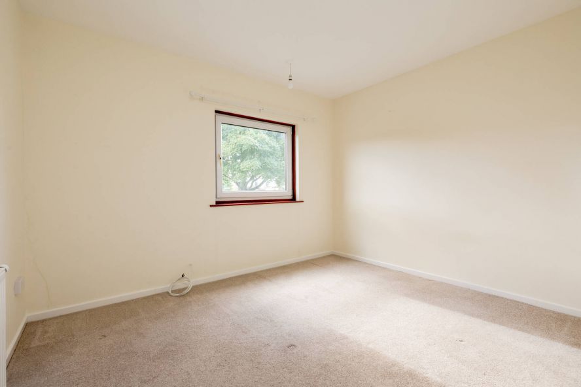
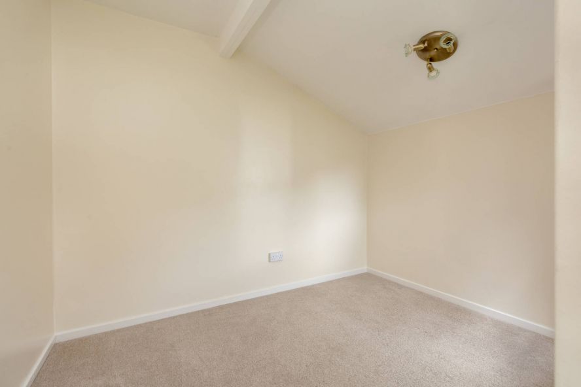
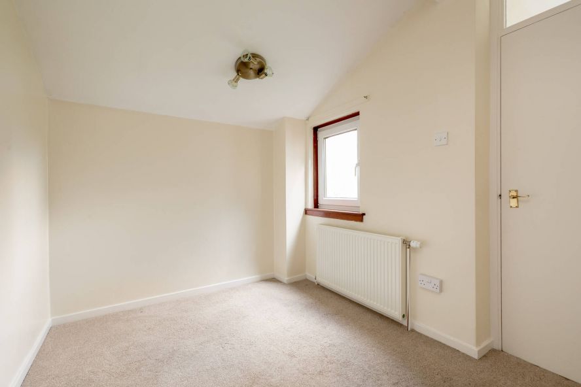
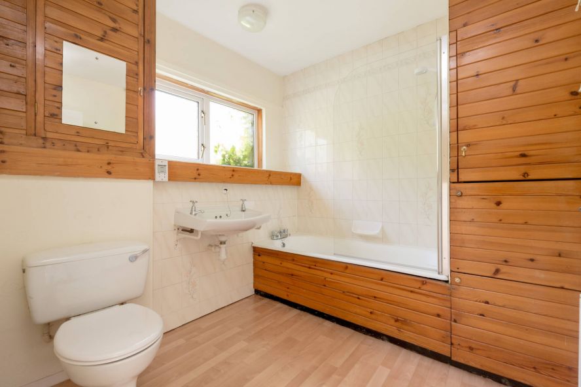
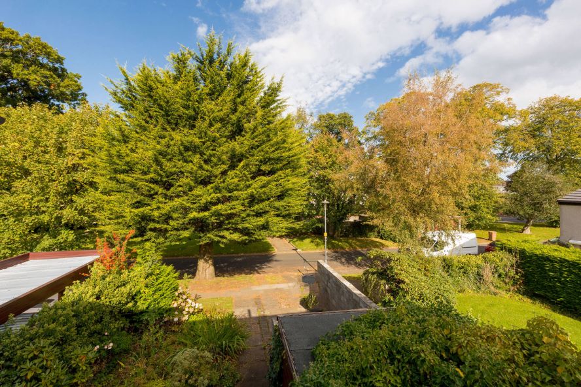
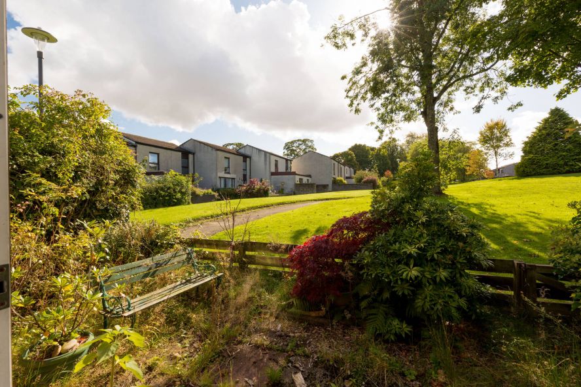
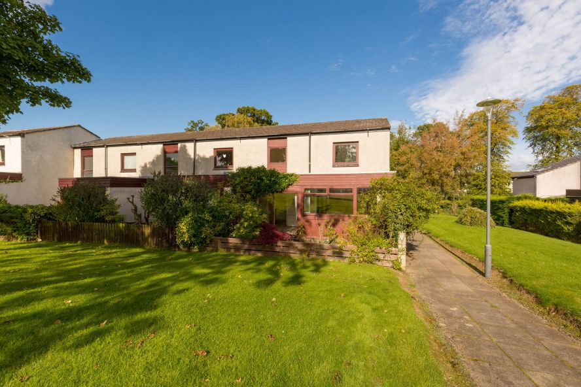
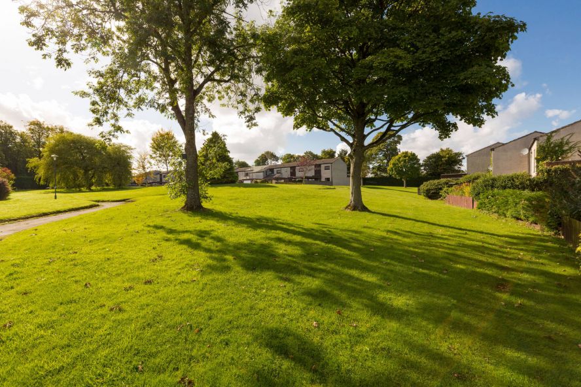





















Bright and spacious two storey end terraced villa with private driveway and gardens. The property has excellent potential and is located in an established residential development within South Queensferry.
Tiled entrance hall with wooden staircase and understair cupboard. Downstairs shower room in a “wet room” style with mirror, electric shower, WC and wash hand basin; a cupboard houses the central heating boiler and there is a further shelved cupboard housing the consumer unit and electric meter. The kitchen is fitted with a range of wall and base mounted units with laminate worktops and appliances including double oven, fridge freezer, gas hob, with extractor hood and washing machine. The generously proportioned sitting/dining room lies to the rear of the property and has sliding patio doors leading out to the rear garden. There is an open aspect to the rear of the property and it overlooks a pleasantly landscaped communal green.
Upstairs there is a rear facing double bedroom with window and fitted carpet. Further rear facing double bedroom with window, fitted carpet and builtin mirrored sliding door wardrobes. Front facing single bedroom with fitted carpet and window. The upstairs landing has a hatch to the loft which provides additional storage. The family bathroom is fitted with a WC, wall hung wash basin and bath with Mira electric shower over.
The rear garden has a pleasant south facing aspect. There is a paved driveway to the front, bin store and front garden with a variety of plants and shrubs.