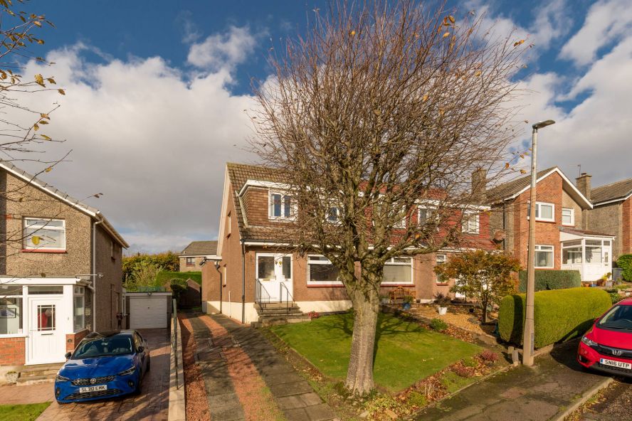
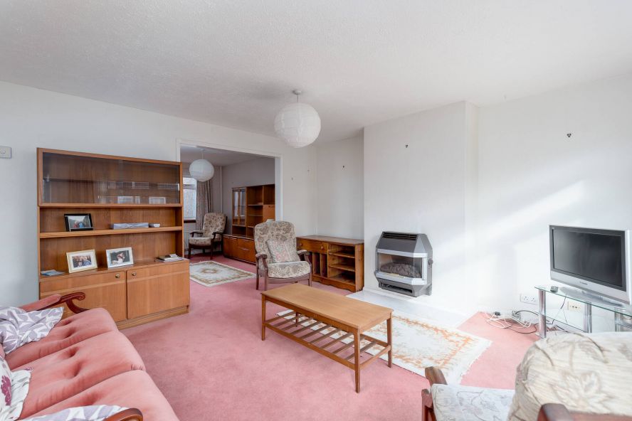
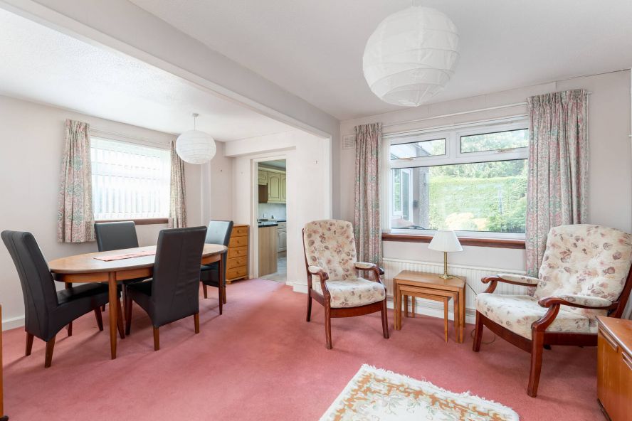
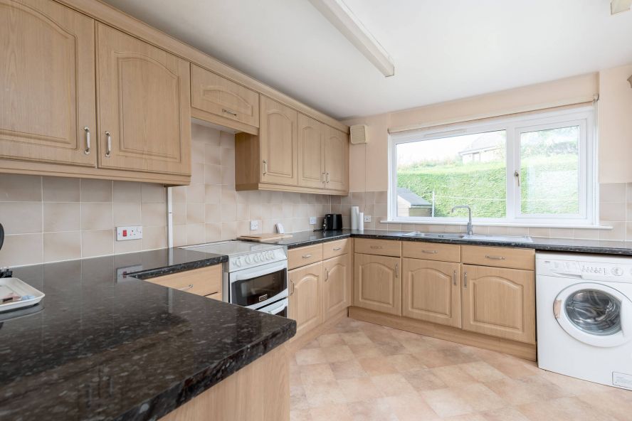
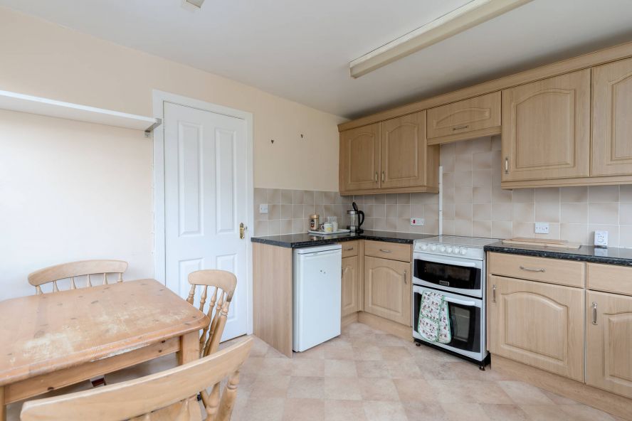
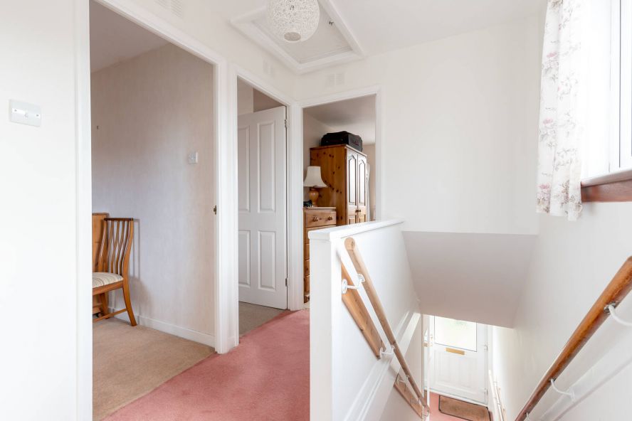
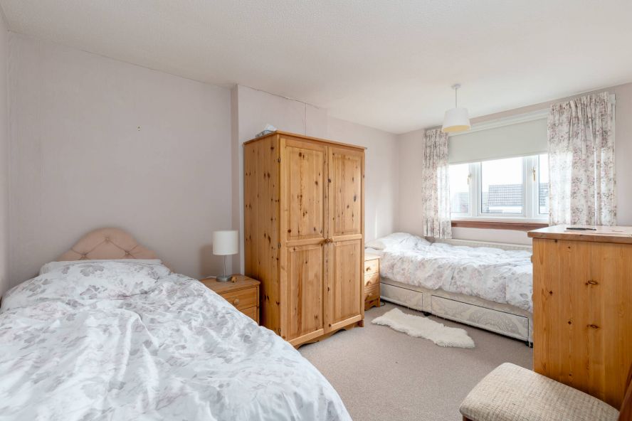
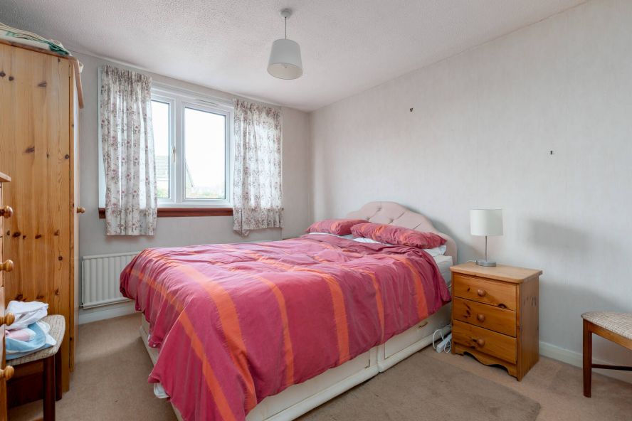
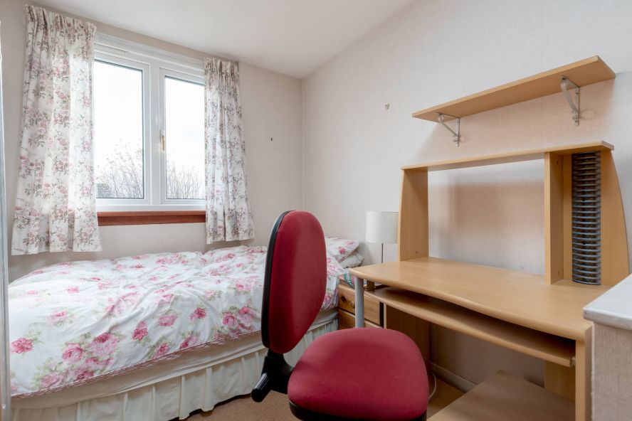
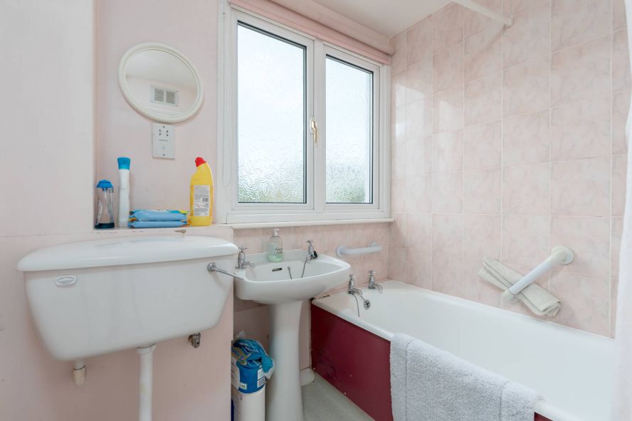
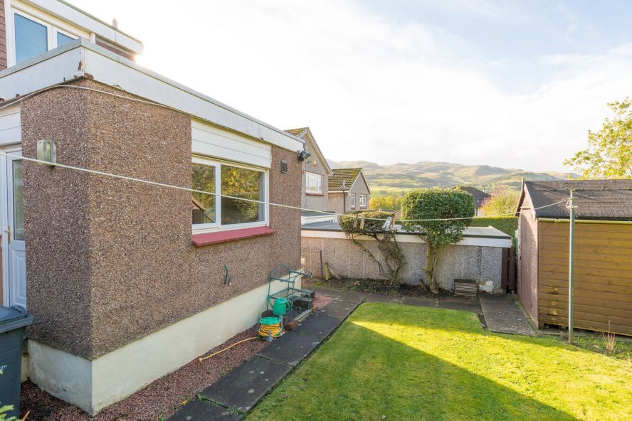
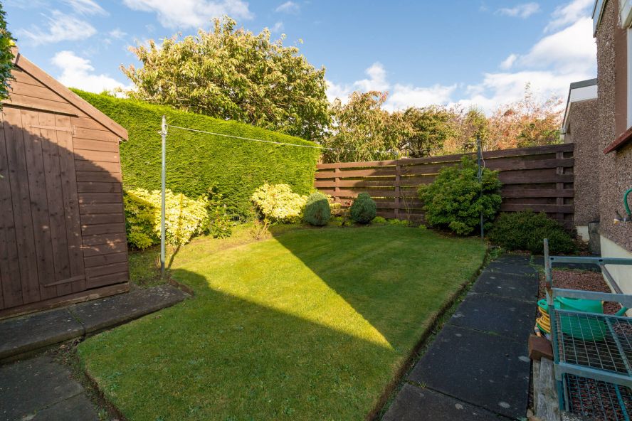
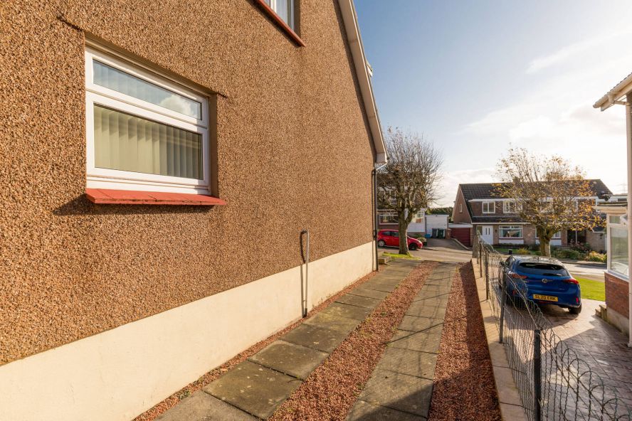


















Extended semi-detached chalet villa situated in a quiet cul-de-sac within the popular residential area of Swanston. It is well maintained and in good condition but may benefit from some upgrading and modernising. It benefits from private pleasantly landscaped gardens and driveway. It is also double glazed and has gas central heating.
Entrance hall with carpeted staircase to the first floor. Spacious front facing sitting room with gas fire, picture window to the front, understair cupboard and archway through to the living/ dining room; the breakfasting kitchen lies of the dining room and is fitted with a range of oak effect wall and base mounted units, laminate marble effect worktops with inset stainless steel sink with right-hand drainer. The appliances include a washing machine, undercounter freezer, gas cooker and fridge. The bathroom is fitted with a pedestal wash basin, WC and bath with Mira electric shower over; it is partially tiled and has vinyl flooring. The upstairs landing has a linen cupboard and hatch to the loft, which is unfloored but offers additional storage. Rear facing double bedroom with windows overlooking the garden. Spacious front facing double bedroom with triple window and fitted carpet. Single room to the front with shelved storage cupboard.
The garden is generally west facing and is landscaped with lawn and borders with mature shrubs. There is a driveway to the side of the property and the front garden is mostly laid to lawn.