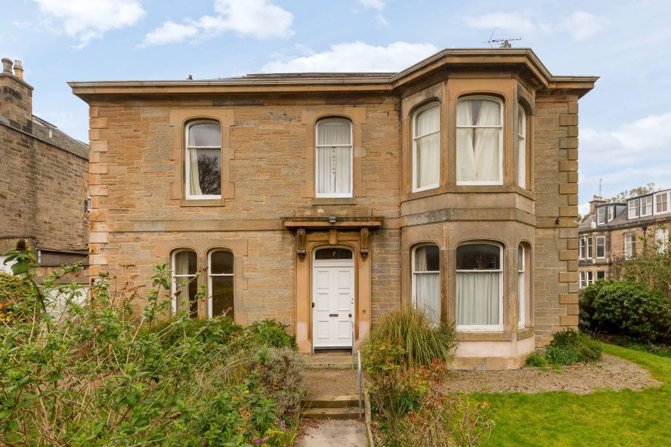
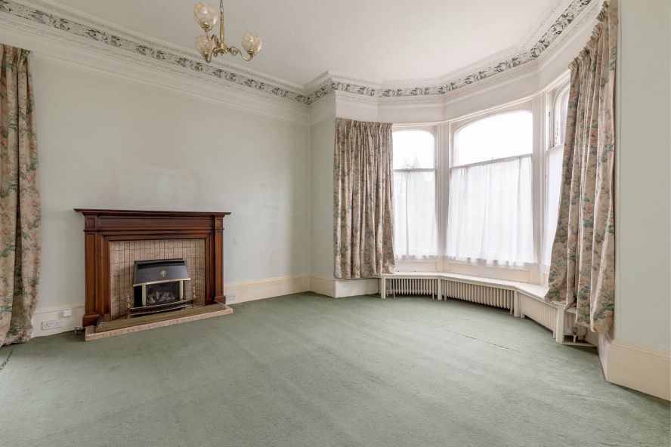
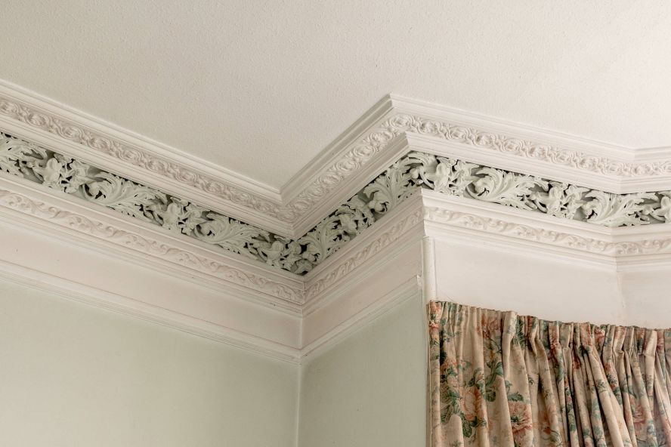
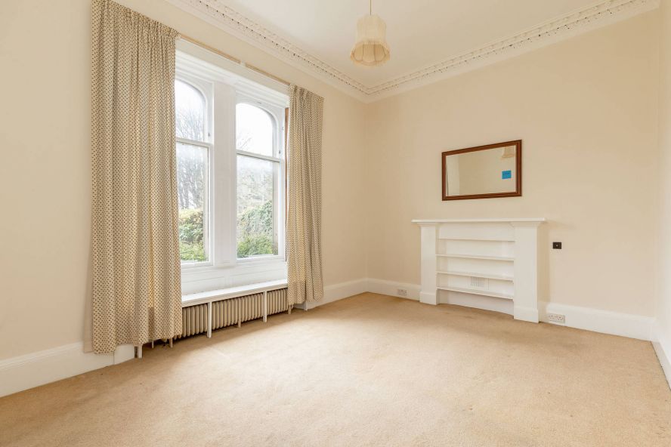
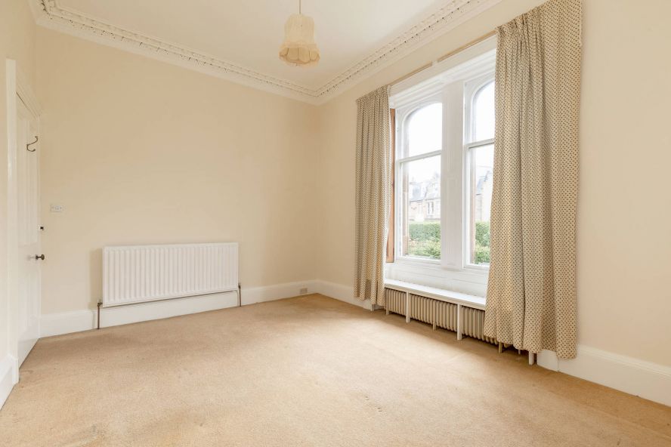
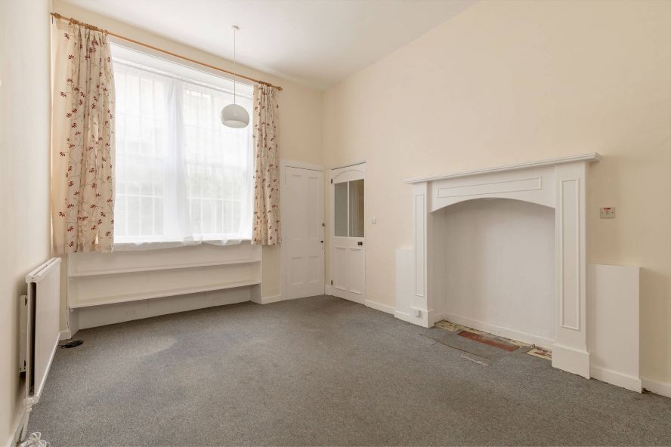
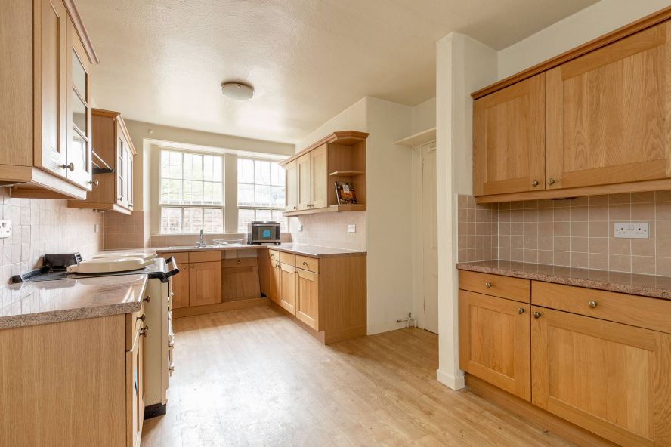
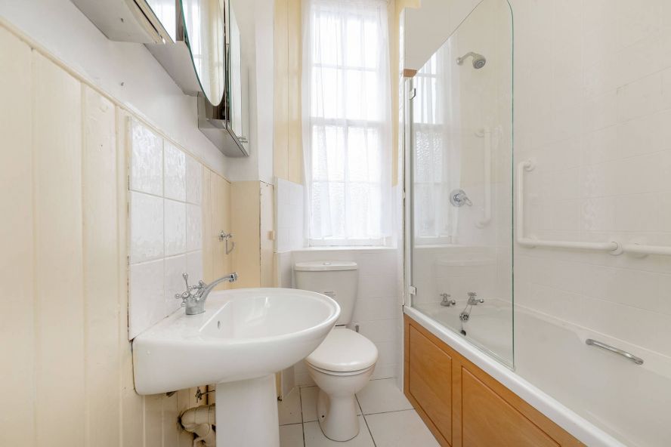
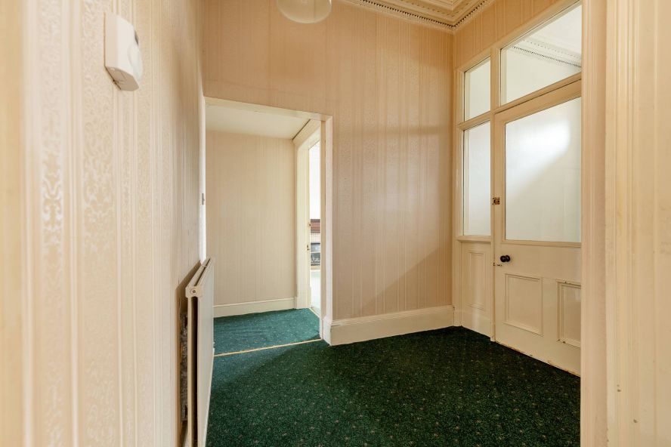
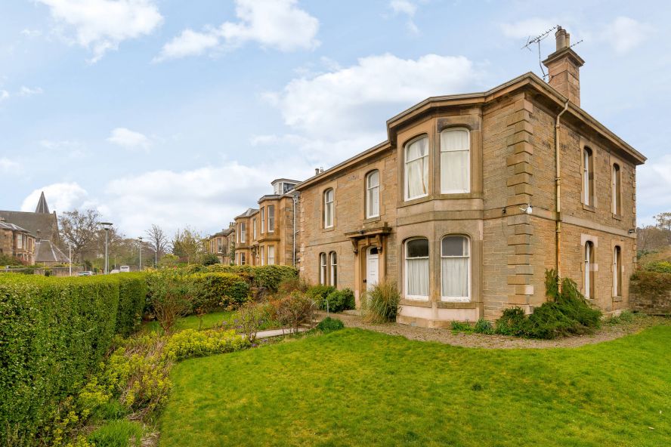
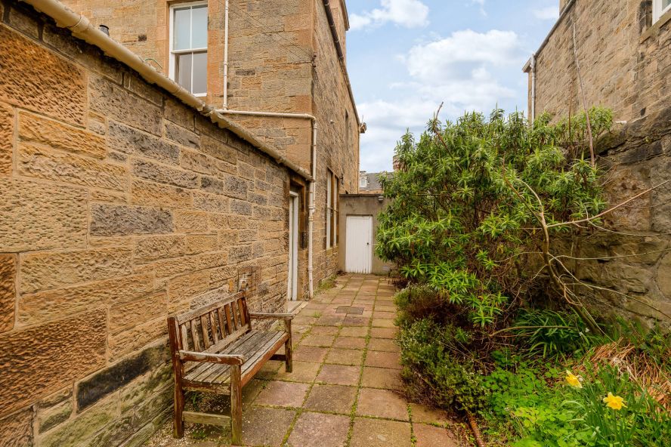
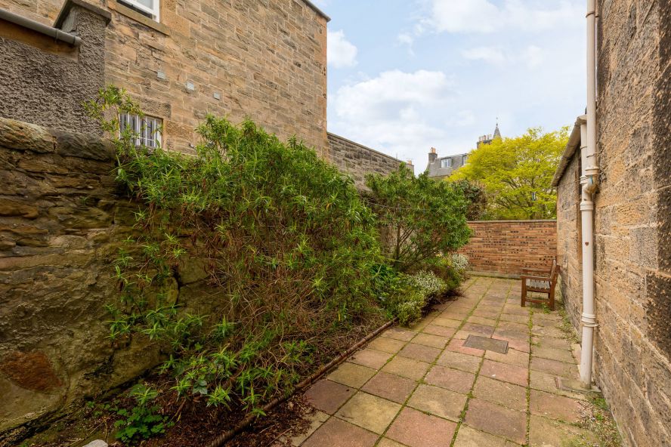

















Well-presented, three bedroom main door lower villa forming part of a handsome converted detached stone built Victorian villa. The property benefits from the original private main entrance at the front, private gardens, driveway and garage. There are impressive period features including ornate cornicing, working shutters, high ceilings and fire surrounds. The property is well maintained but would benefit from some upgrading and has excellent potential. Accommodation: the vestibule leads into the welcoming entrance hall. The bay windowed sitting room is front facing with a further window to the side which has the original working shutters; decorative fireplace with tiled hearth and solid wood surround and Edinburgh press. The master bedroom lies to the front and has a decorative fireplace and cornicing. There is a second double bedroom to the rear with cornicing, fitted carpet and original fire surround. The partially tiled bathroom is fitted with a three piece white suite with shower over the bath. The third bedroom lies to the side and is also well-proportioned. The dining room has two windows to the side and a door leading to the kitchen to the rear. The kitchen is fitted with a range of wall and base mounted oak style cupboard units, marble effect worktops and an Aga. There is an inner hall off the kitchen which gives access to the utility room and boiler / store room. The front and side garden is pleasantly landscaped with a large lawn and borders with well-stocked borders. It is enclosed by hedging and a stone wall. There is a driveway and single garage with power and lighting. The rear garden is paved and designed for low maintenance.