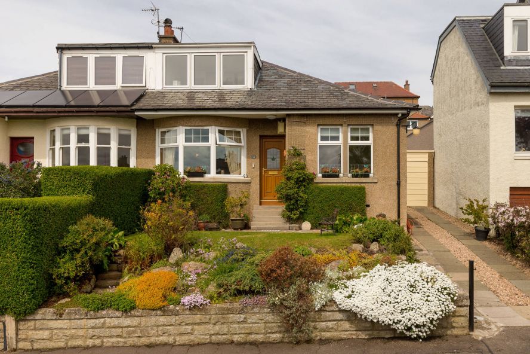
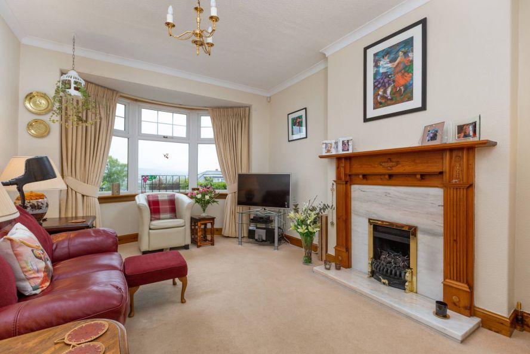
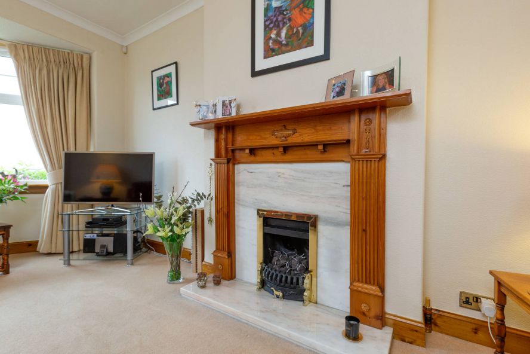
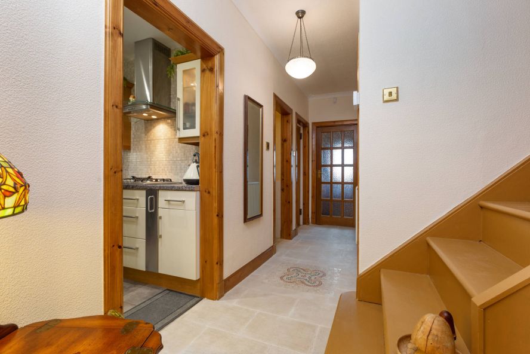
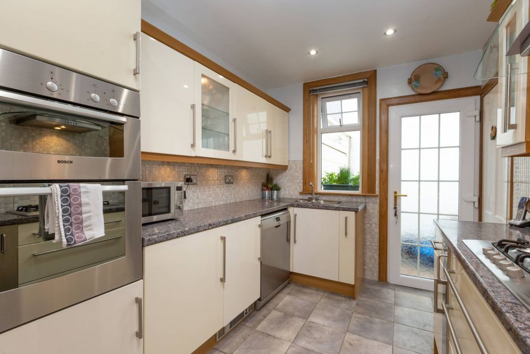
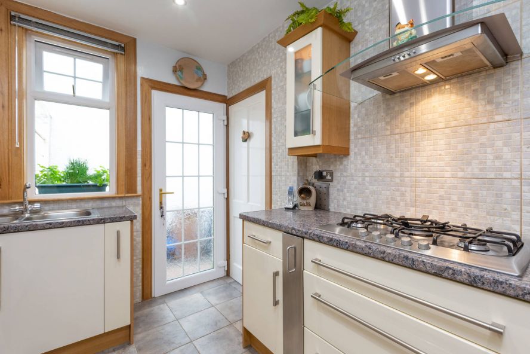
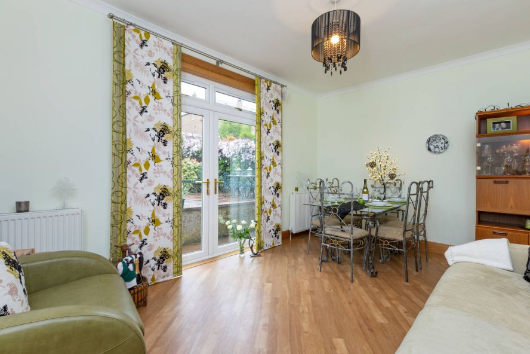
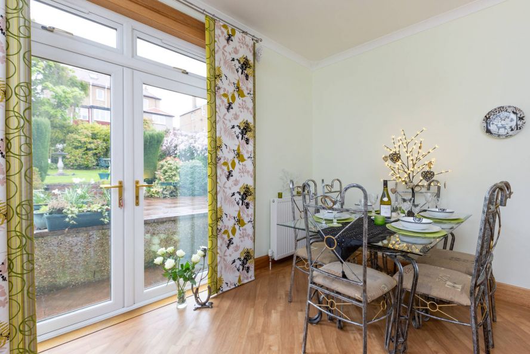
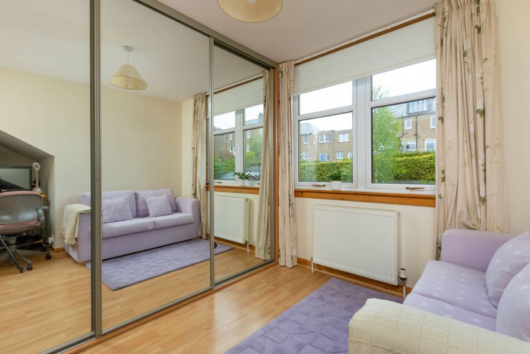
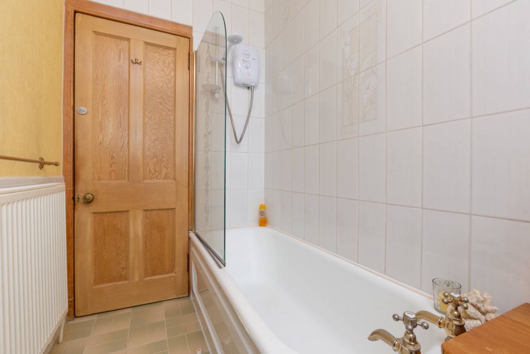
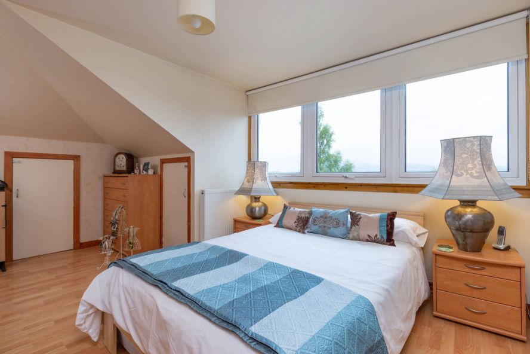
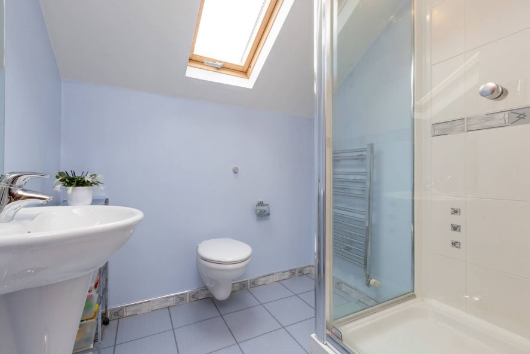
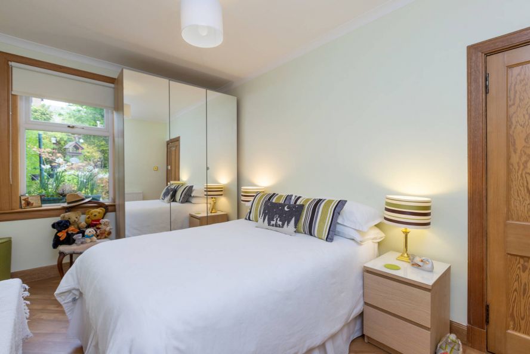
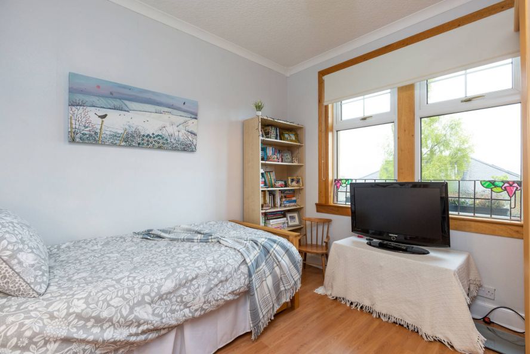
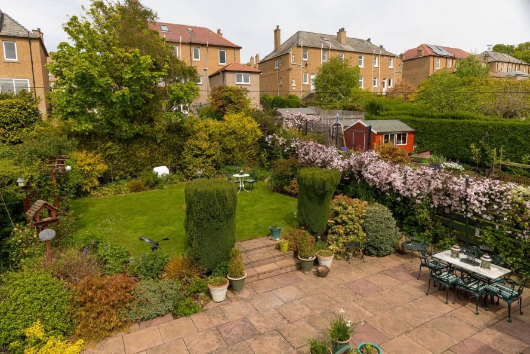
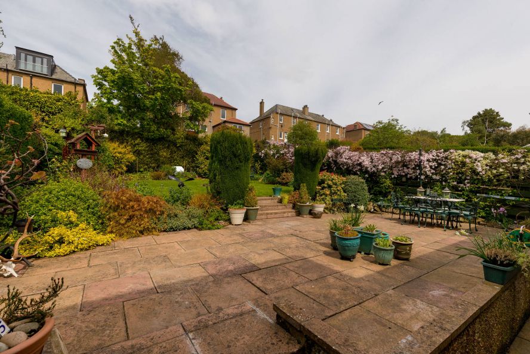
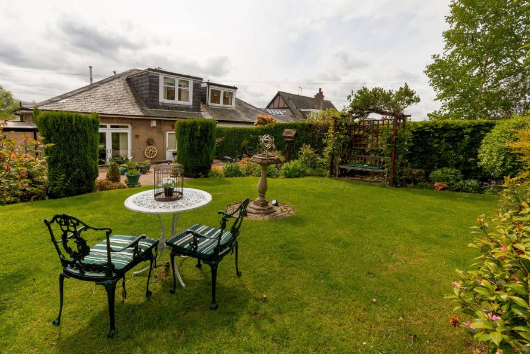
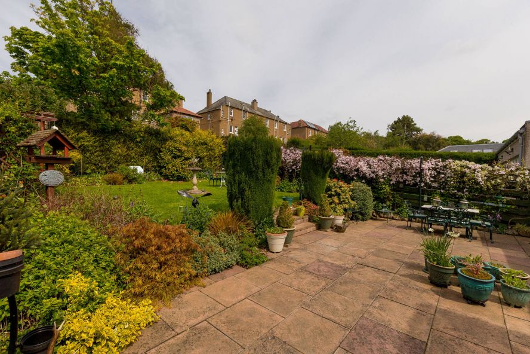
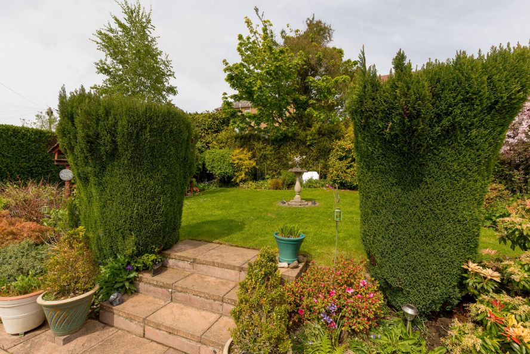
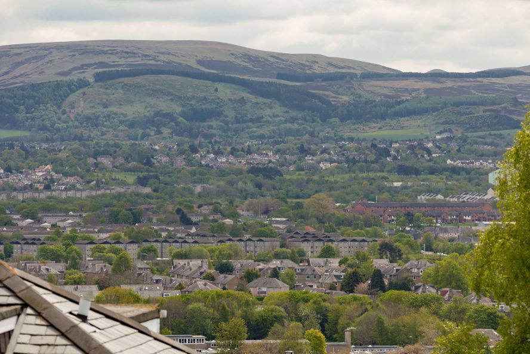

























Extended semi-detached bungalow which is beautifully presented and in excellent condition throughout. It is situated on a prime site on the south side of Corstorphine hill and has magnificent panoramic views of the Pentland Hills. It benefits from gas central heating, UPVC double glazing, burglar alarm, driveway, single garage and has pleasantly landscaped gardens surrounding the property. Accommodation: vestibule with tiled flooring and meter cupboard. The welcoming entrance hall has a tiled floor with mosaic centrepiece and stairs to the first floor. The generously proportioned sitting room is front facing with a bay window, living flame gas fire with marble hearth and wooden surround, cornicing and ceiling rose. There is a spacious double bedroom to the front with laminate Pear wood veneer flooring. There is a further well proportioned double bedroom to the rear with Karndean flooring and under-stair cupboard. The dining room has Karndean flooring, plain cornice and French doors to the rear garden. The kitchen is fitted with a range of modern wall and base mounted vanilla gloss units and granite effect worktops. There is also an original large larder cupboard. The appliances are good quality and include a Bosch five burner gas hob with Wok ring, integrate fridge, double oven and Smeg dishwasher. The bathroom has partially tiled walls and a fully tiled floor and is fitted with a three piece suite with Electric shower over the bath. Upstairs there is a landing and two further double bedrooms, both with dormer windows and extensive eaves storage. The rear bedroom also has built-in sliding door wardrobes. There is a shower room with skylight, wall hung basin and WC, corner shower enclosure, Amtico flooring and heated towel rail. There is a mature, beautifully landscaped private garden to the rear of the property mostly laid to lawn with well stocked borders and mature shrubs. There is also a large paved patio. The front garden is also pleasantly landscaped and there is a driveway to the side of the property. There is also unrestricted on street parking available. External water taps to front and rear of gsrden. Garage is plumbed for washing machine and garage has electrical supply.