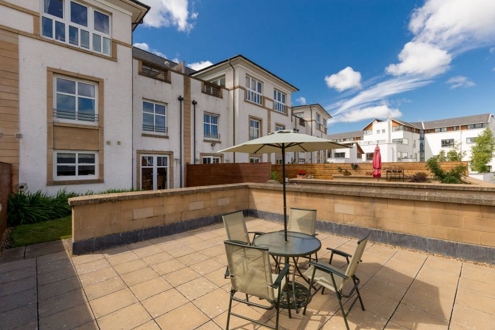
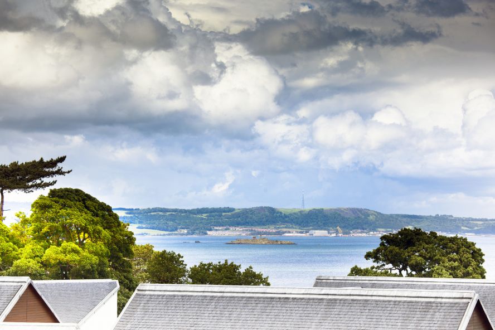
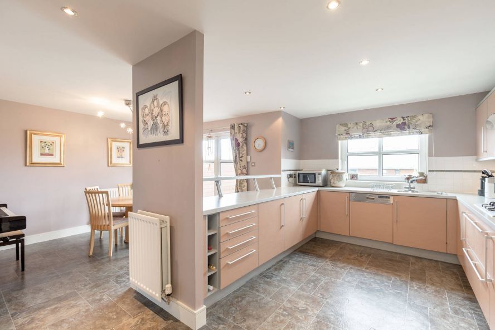
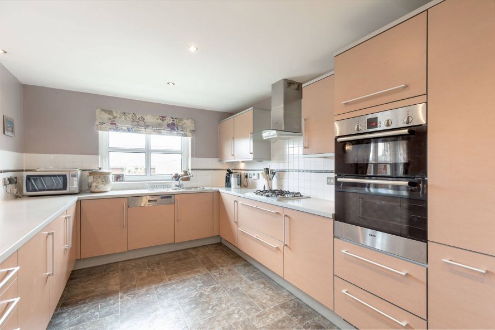
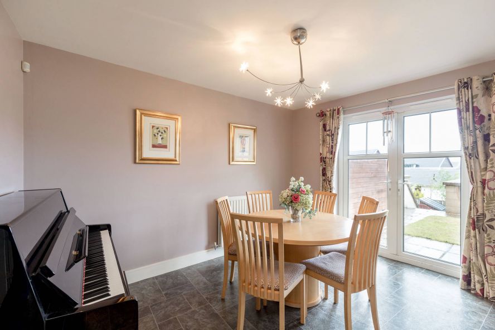
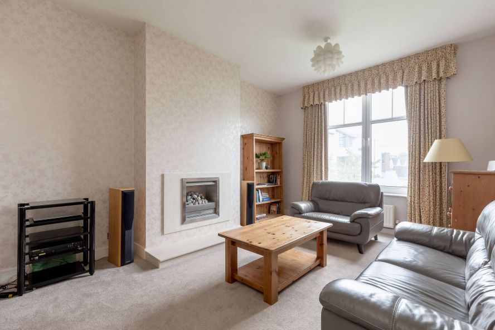
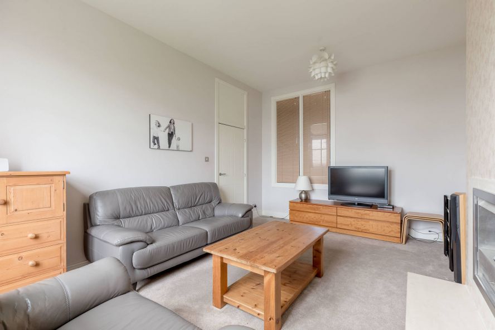
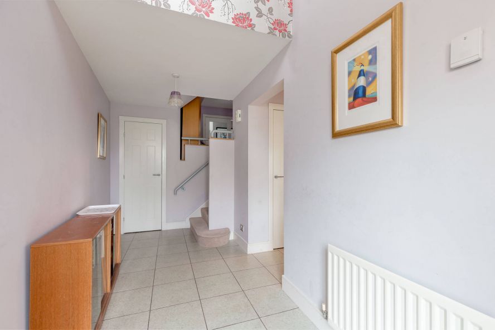
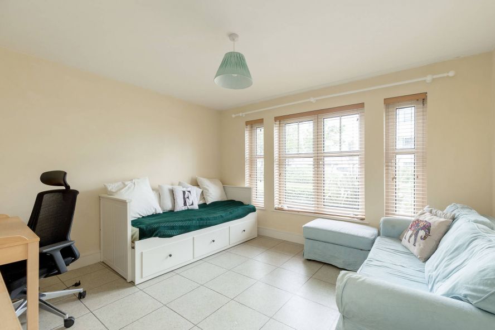
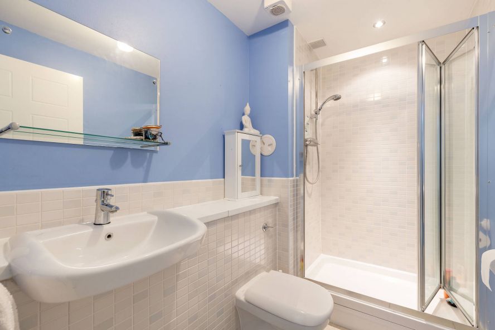
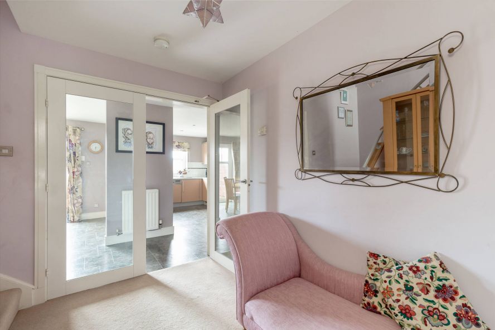
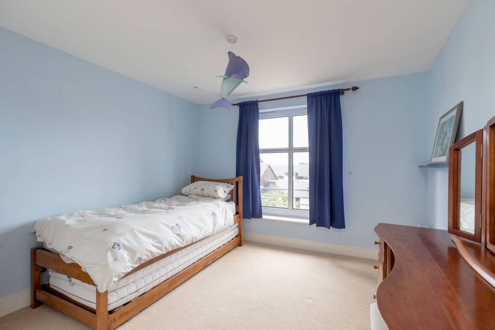
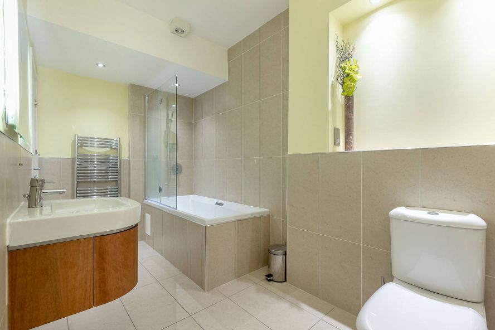
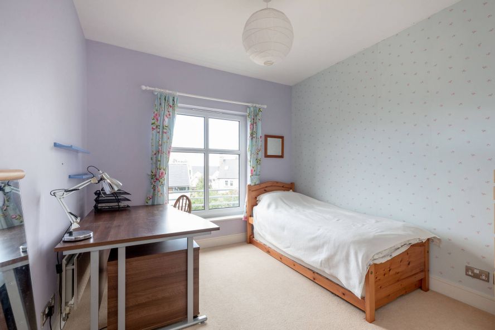
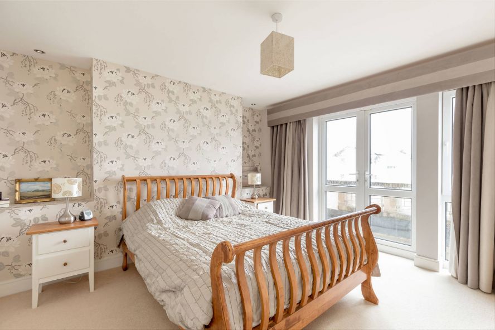
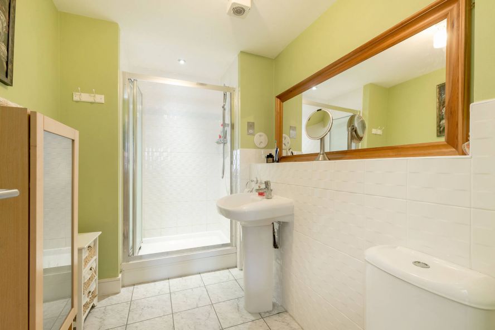
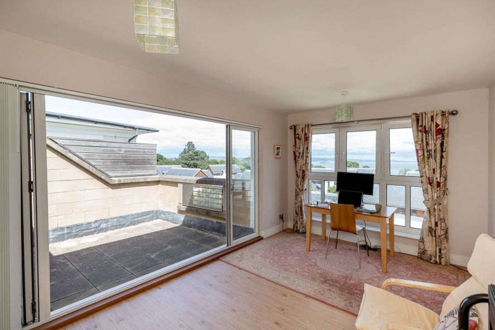
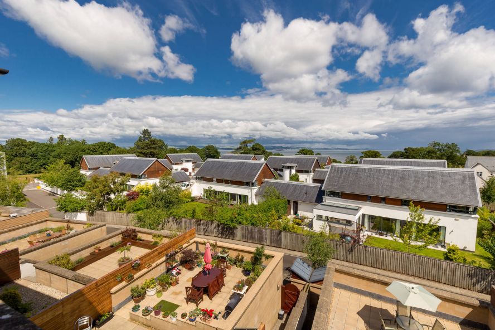
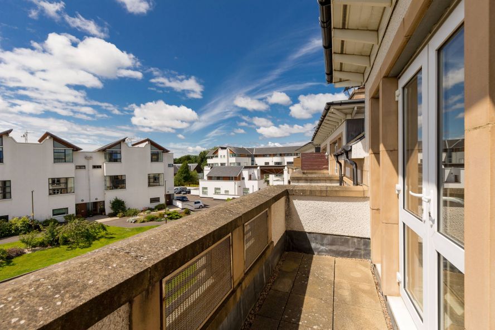
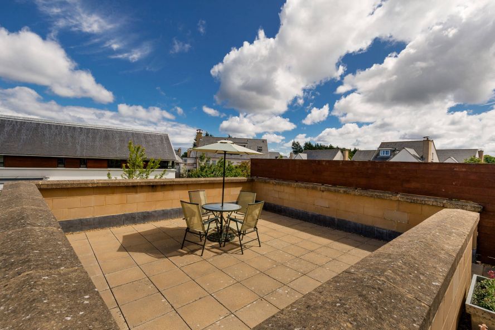
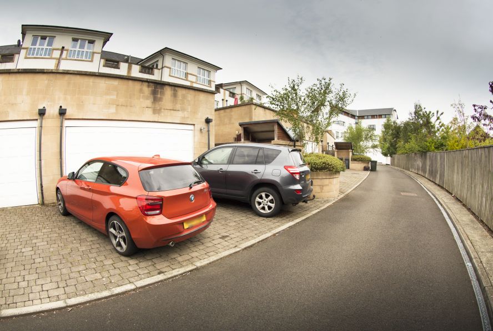
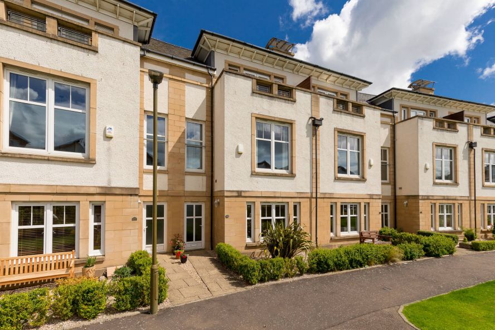



























Substantial five bedroom townhouse with accommodation over three, split level stories situated in the much sought after area of Cramond. It forms part of an exclusive modern development developed by Bryant Homes with the later properties from AMA Homes. The beautifully appointed house offers generously proportioned family accommodation optimised for modern living. It further benefits from an enclosed rear garden, roof terrace, private garage and breath taking views across the Firth of Forth.
The accommodation on the ground floor comprises: entrance hall with a deep under stair storage cupboard and a further storage cupboard; well proportioned front facing double bedroom / family room; downstairs shower which is partially tiled and fitted with semi-recessed wash basin, WC with concealed cistern and large shower enclosure with mains pressure shower; a short staircase leads to a landing / hall on the split level; the spacious rear facing kitchen / dining room is fitted with a range of modern base and wall mounted units, laminate worktops with tiled splashbacks and integrated appliances including five burner gas hob with chimney hood, double oven, fridge, freezer and dishwasher; Amtico flooring runs through the kitchen into the dining room, which has French doors opening to the rear garden. There is a separate utility room housing the washing machine, tumble drier and is fitted with a further sink, worktop and has an airing cupboard; an extractor fan is vented to the outside.
A carpeted stair leads to the first floor landing which is on a mezzanine level and is open providing lots of natural light. The front facing sitting room has a sunny south westerly aspect and has a living flame gas fire and fitted carpet; there are two further good sized double bedrooms to the rear, both of which have built-in wardrobes; there is a modern family bathroom which is partially tiled and fitted with a wall hung wash basin, heated towel rails, WC and bath with shower over. A further carpeted staircase leads to the second floor accommodation which comprises - master bedroom with French doors opening to a balcony with south westerly aspect, large walk in wardrobe and en suite shower room; double bedroom 5/ living room with bi-fold doors opening to a paved roof terrace; the views of the Firth of Forth are exceptional. It is currently in use as a home office and is ideal for working from home.
The front of the property has an easily maintained landscaped garden with gravel, mature shrubs and hedge rows. The rear garden is partially laid to lawn with a raised paved patio for Al fresco dining and entertaining. The property also benefits from a paved roof terrace and front facing balcony accessed from the master bedroom. There is a double garage to the rear of the property which can also be accessed from the garden. There is also unrestricted on street parking outside the property and two private parking spaces in front of the garage.