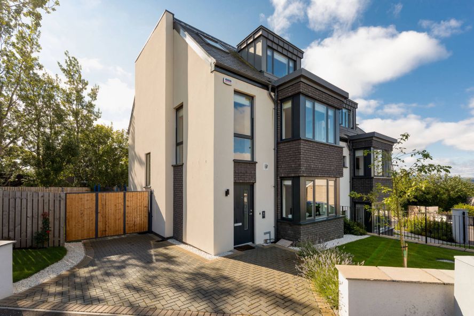
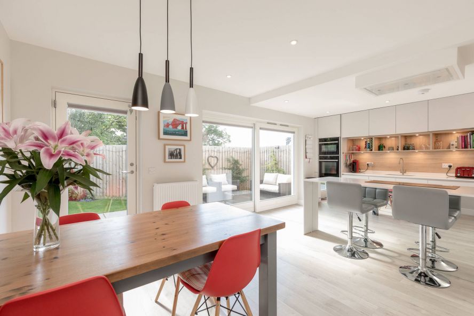
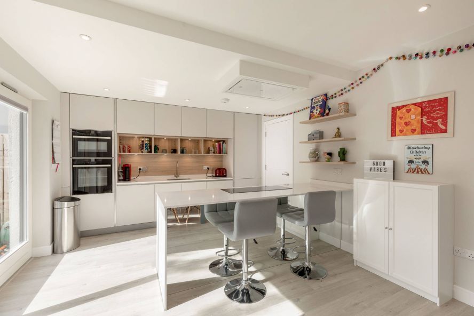
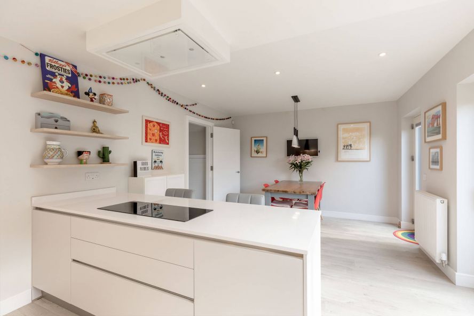
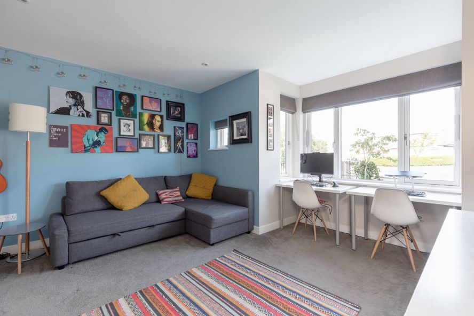
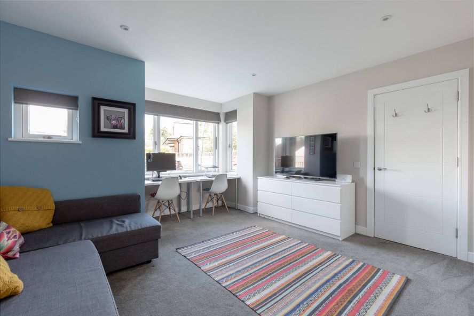
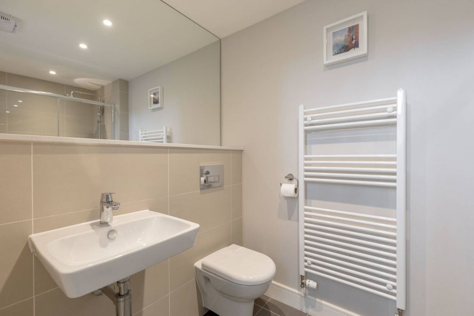
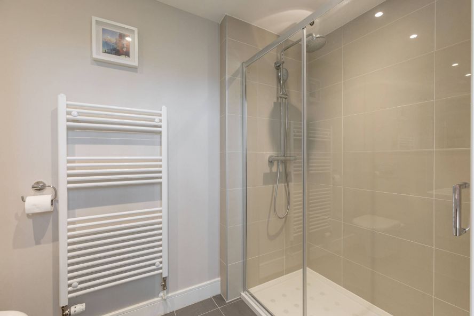
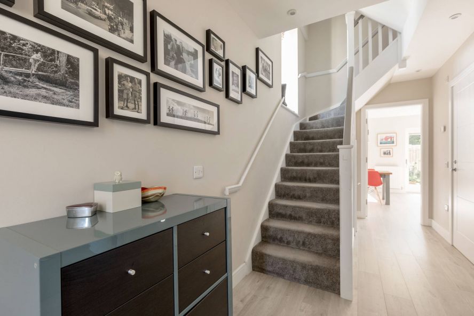
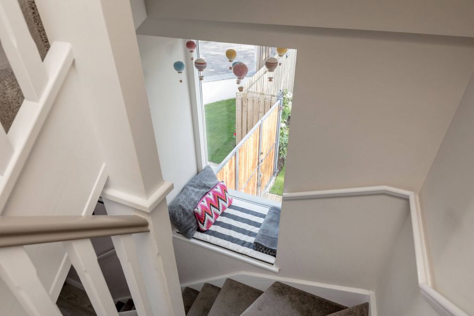
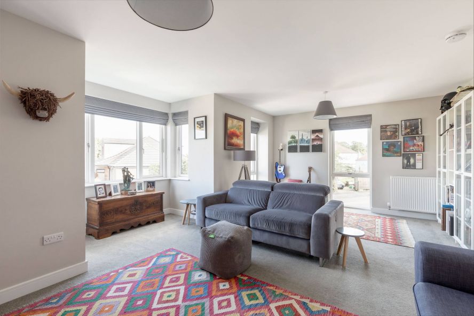
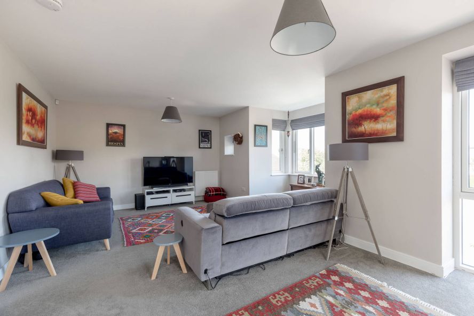
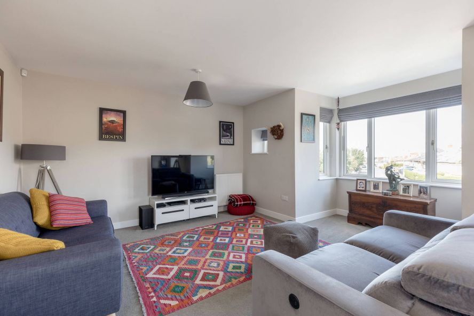
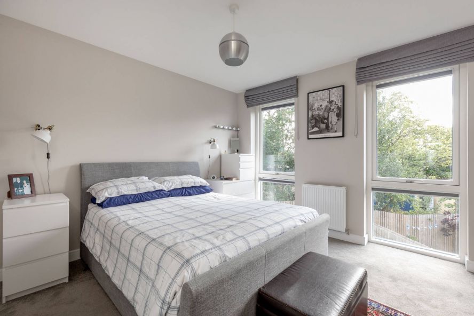
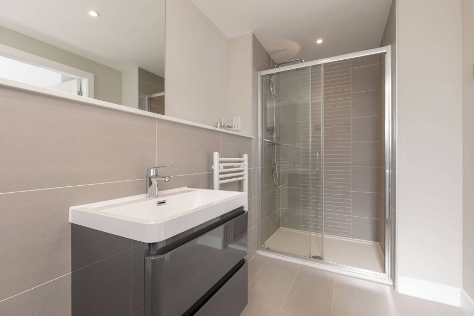
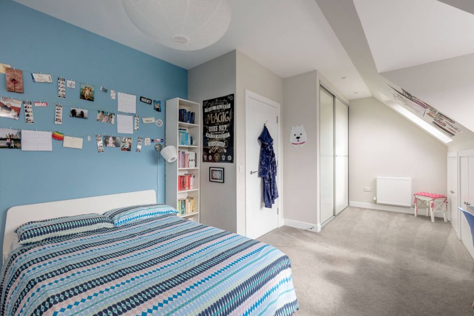
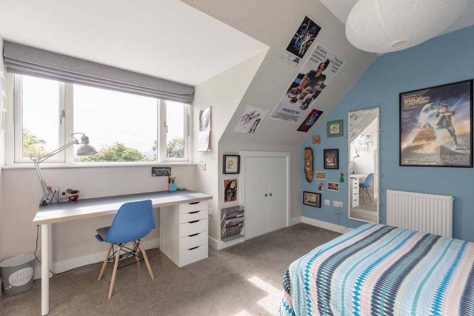
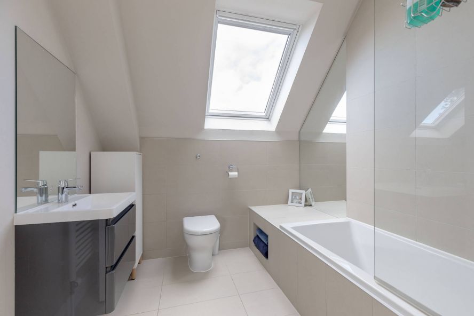
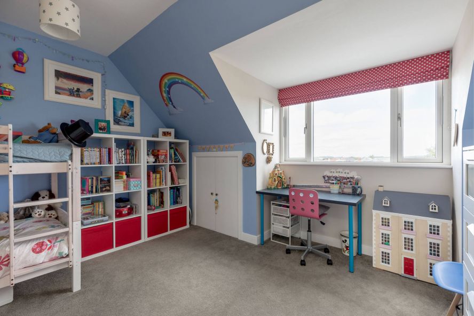
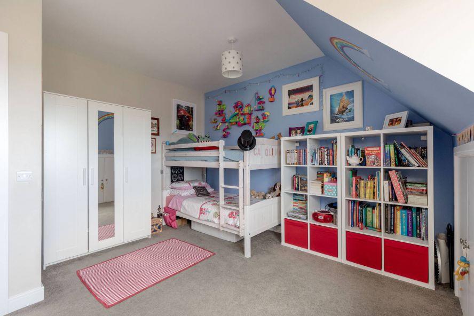
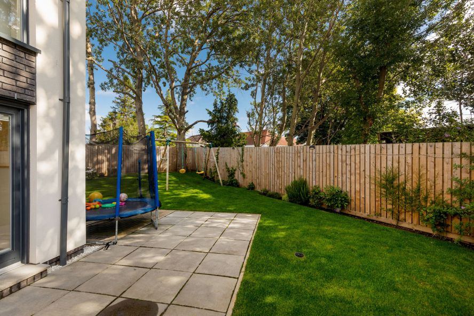
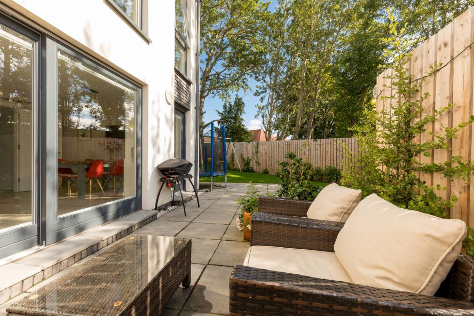
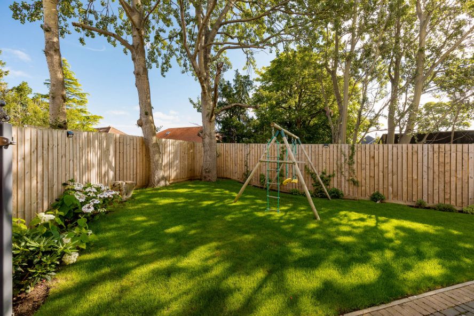
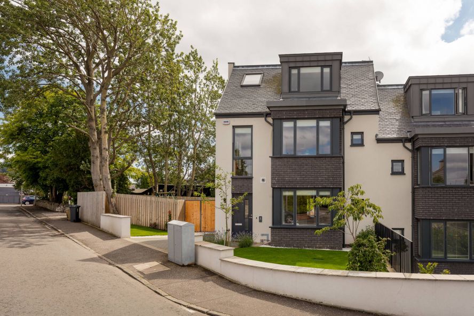





























Deluxe three storey semi-detached townhouse forming part of a modern exclusive custom-built development designed by award winning GLM architects. The property is in immaculate condition throughout and finished to an exceptionally high standard. It offers well-appointed family accommodation over three levels. It further benefits from a private monobloc driveway to the side and landscaped front and rear gardens.
It has gas central heating with a pressurised system boiler and split zones between the bedrooms and living area as well as under floor heating in the bathroom, WC and shower rooms. It is also fully double glazed.
Ground floor accommodation:
Entrance hall with carpeted staircase to first floor, two storage cupboards and under stair storage cupboard; good sized downstairs bedroom / family room with fitted carpet and bay window; shower room WC with concealed cistern and Vitra flush plate, wall hung basin and large shower enclosure with Grohe shower over; spacious dining / kitchen with 3m sliding door leading into the garden; the kitchen is fitted with a range of Häcker German modern handle-less units, Silestone worktops and high end appliances including Neff oven with hide and slide door, combination microwave oven, Neff four zone induction hob, extractor hood, fridge freezer, and integrated dishwasher; separate utility room which lies off the kitchen is fitted with units, worktops and is plumbed for a washing machine; storage cupboard with hot water cylinder.
First floor accommodation:
Generous front facing sitting room with bay window to the front, two further windows and fitted carpet; first floor WC with wash basin which is partially tiled; rear facing master bedroom with views of the garden, built-in wardrobes and shower room with WC, wall hung wash basin, heated towel rail and large shower enclosure with Grohe rainfall shower.
Second floor accommodation:
Upstairs landing with electric controlled Velux skylight; rear facing double bedroom with dormer window with amazing views of the Pentland hills and west Edinburgh; built-in wardrobes; eaves storage; front facing double bedroom with eaves storage and dormer window; family bathroom with wash basin, WC and bath with shower over.
Outside and Gardens
Beautifully landscaped rear garden with lawn, borders and paved patio. It is fully enclosed pet and child friendly. Monobloc driveway to the side of the property. The front garden is mostly laid to lawn.