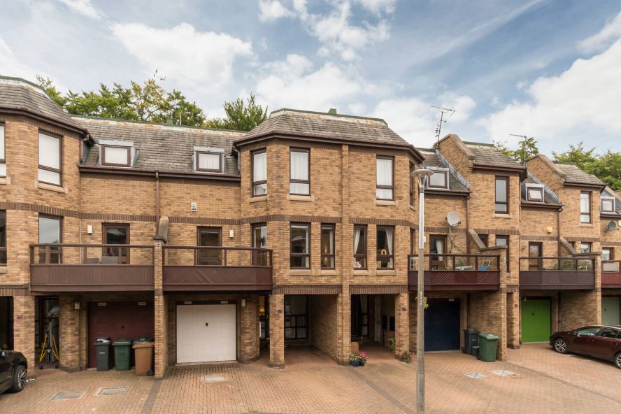
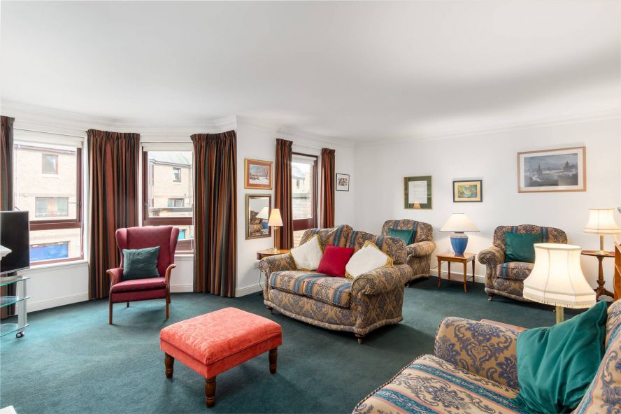
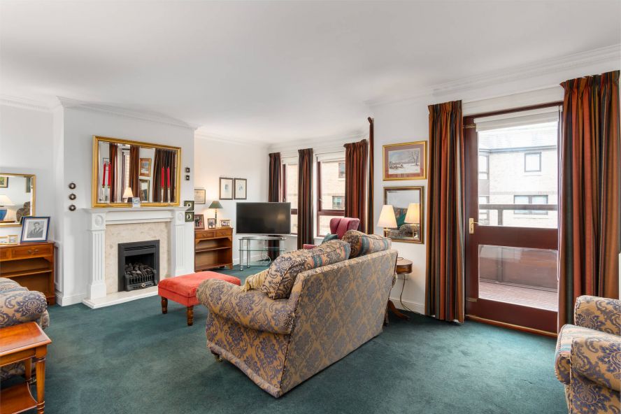
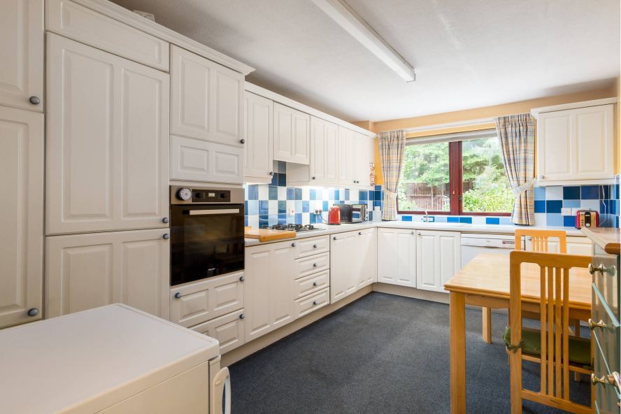
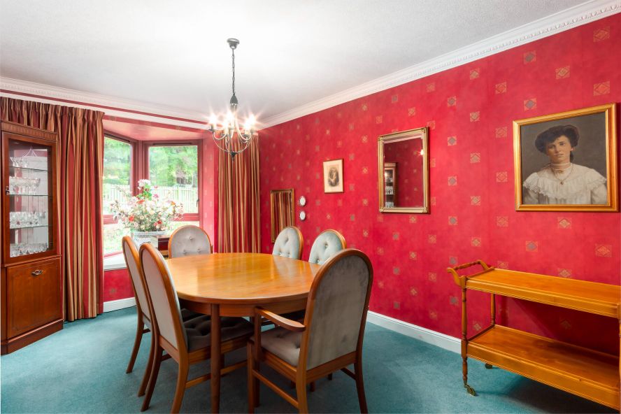
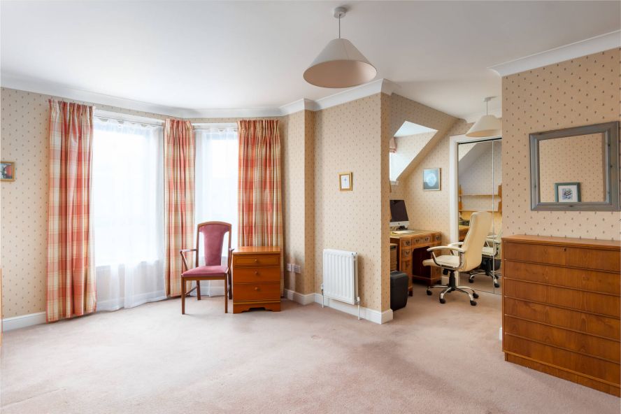
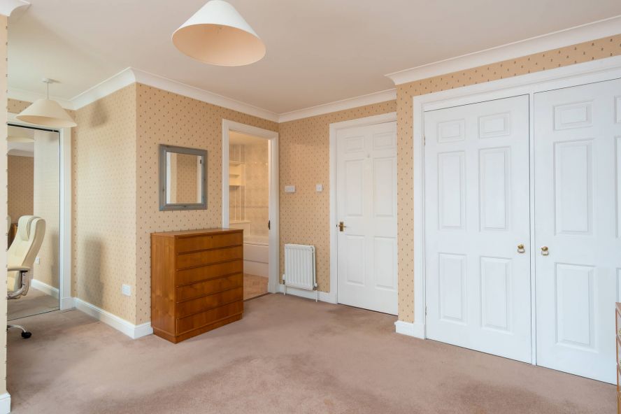
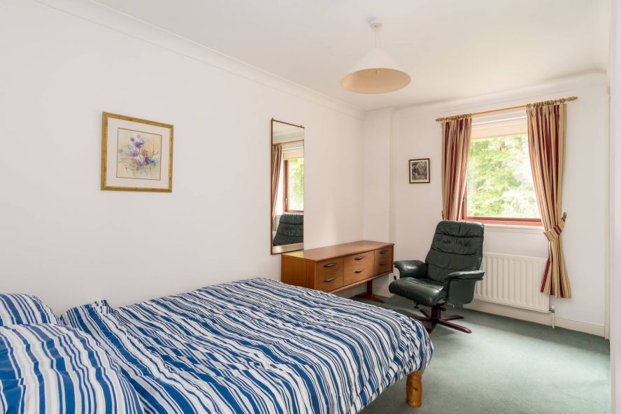
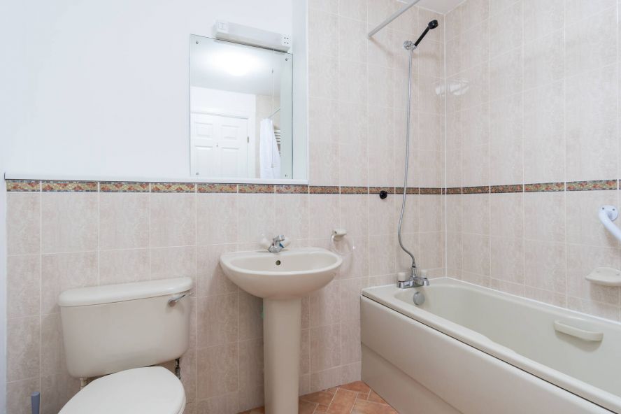
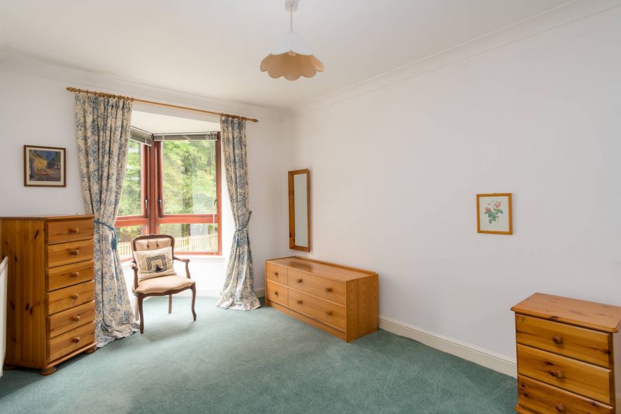
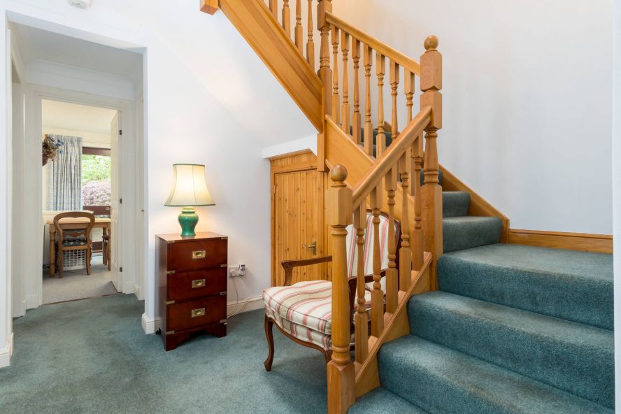
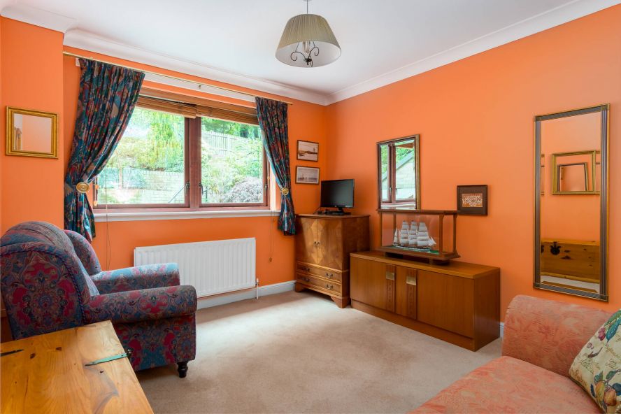
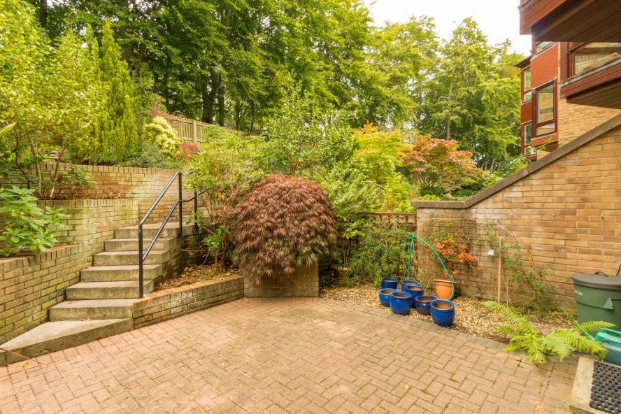
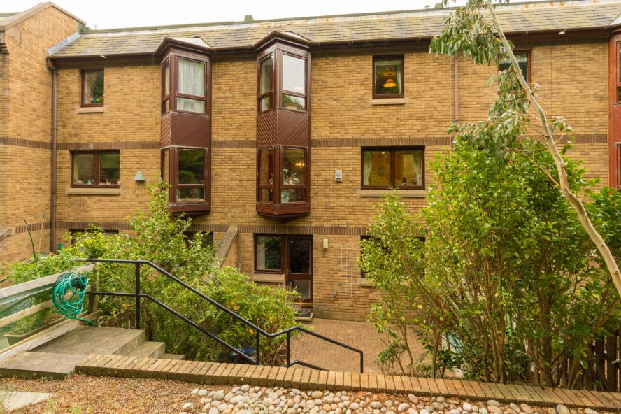



















Substantial three storey terraced townhouse forming part of a modern development set within attractive garden grounds. The property has generous accommodation and is ideal for family living. The property is in good order throughout. It has a great position with south facing aspect to the front, private rear garden, balcony, driveway and garage.
Ground floor: Entrance hall with understair cupboard and further storage cupboard with top shelf. Downstairs bedroom with windows overlooking the garden and fitted carpet and cornicing. Utility room on the ground level fitted with base mounted units and marble effect laminate worktops stainless steel sink and plumbed for a washing machine, electric cooker. There are carpet tiles in the utility room & kitchen. Shower room with, vinyl floor covering, pedestal wash basin, WC and shower enclosure.
First Floor: Front facing sitting room with cornicing, gas fire with marble hearth and wooden surround and access to a balcony/sun terrace which has south facing aspect. First floor landing with deep storage cupboard. WC with pedestal wash basin and vinyl flooring. Rear facing breakfasting kitchen fitted with a range of wall and base mounted farmhouse style units with laminate worktops and appliances including gas hob with extractor hood, single electric oven, dishwasher and integrated fridge freezer. Large rear facing formal dining room/family room with fitted carpet and egg and dart cornicing.
Second Floor: Family bathroom with pedestal wash basin, WC and bath with shower attachment; partially tiled walls, fitted furniture and vinyl floor covering. Rear facing double bedroom with fitted carpet, window overlooking the gardens and built-in mirrored wardrobes. Further rear facing double bedroom with built-in mirrored wardrobes, fitted carpet and bay window. Large front facing master bedroom with dressing area and built-in mirrored wardrobes and further double wardrobe; en-suite bathroom with tiled walls, vinyl flooring, fitted bathroom furniture with semi-recessed wash basin, WC, bath and separate shower enclosure. Upstairs landing with Cupola and linen cupboard housing the pressurised water cylinder. Further storage cupboard housing the central heating boiler. Attic providing additional storage.