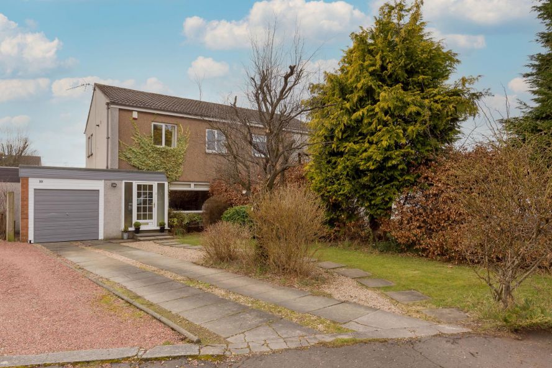
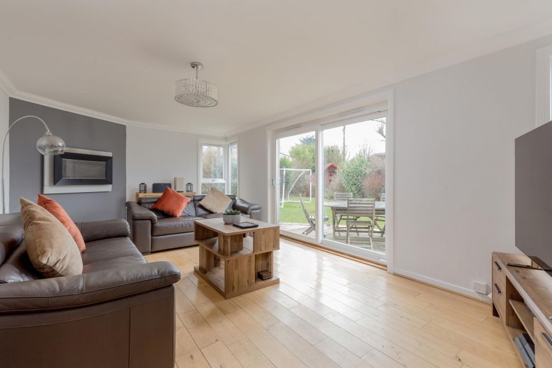
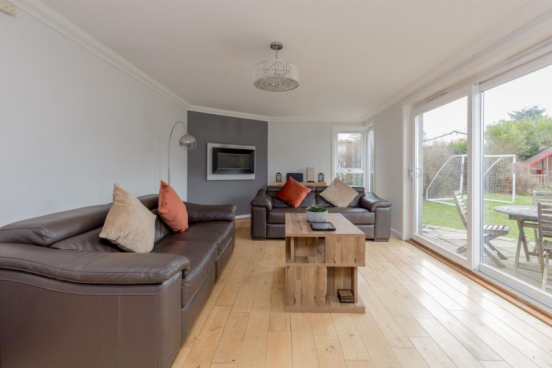
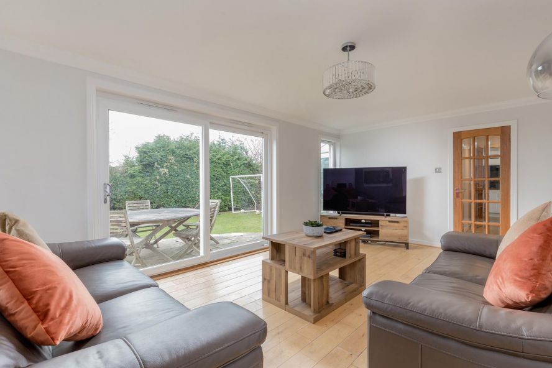
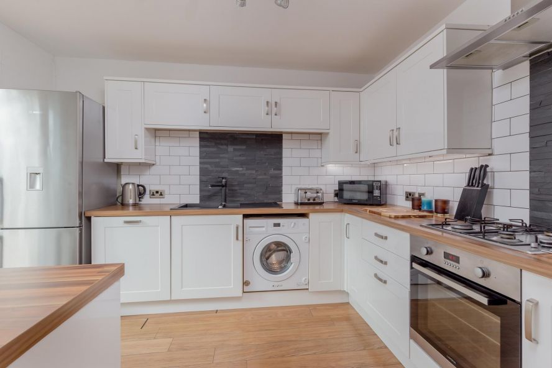
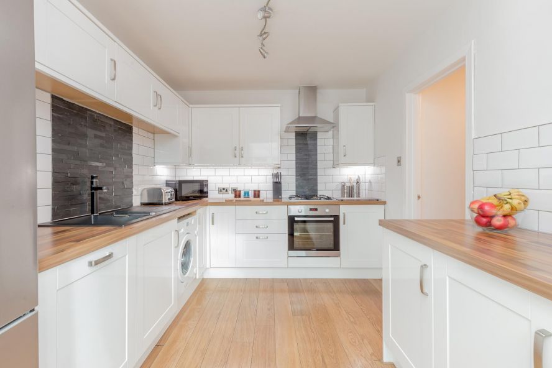
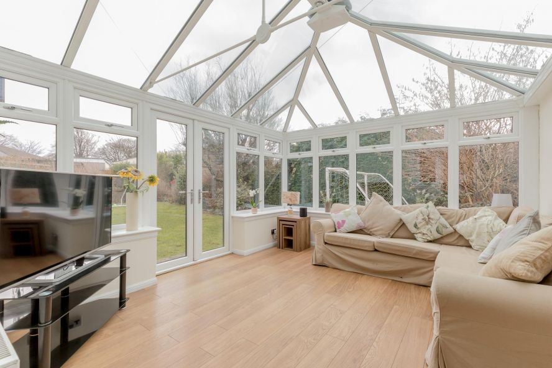
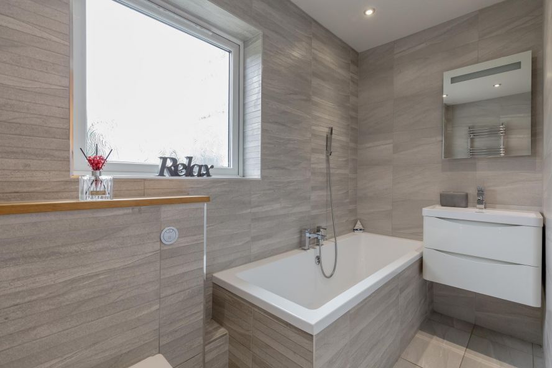
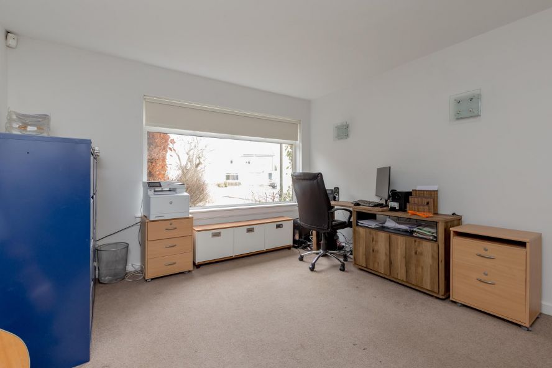
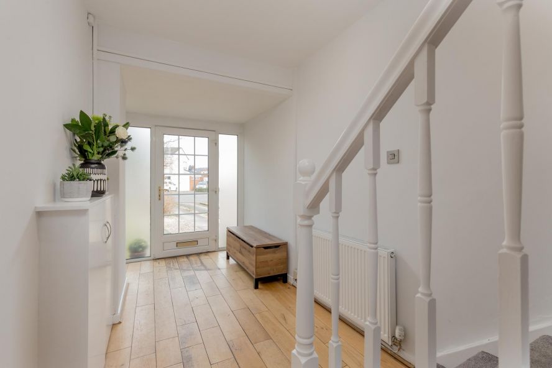
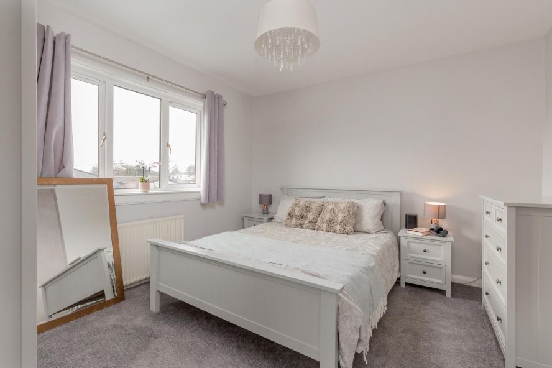
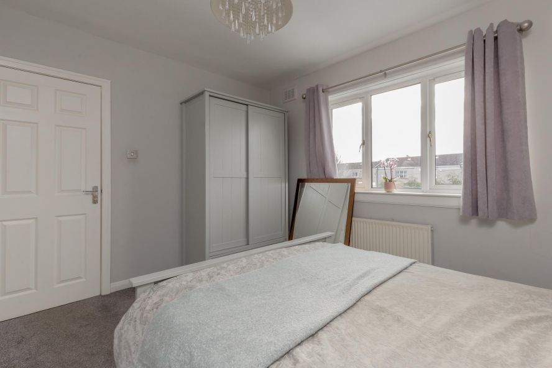
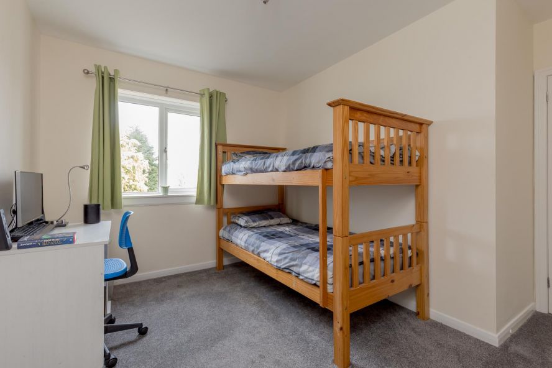
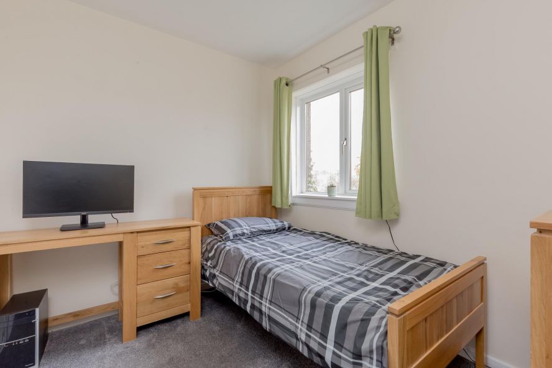
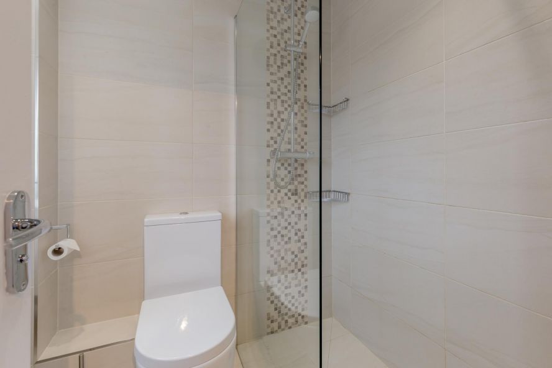
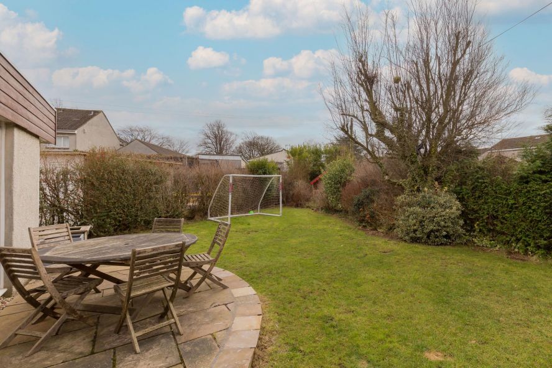
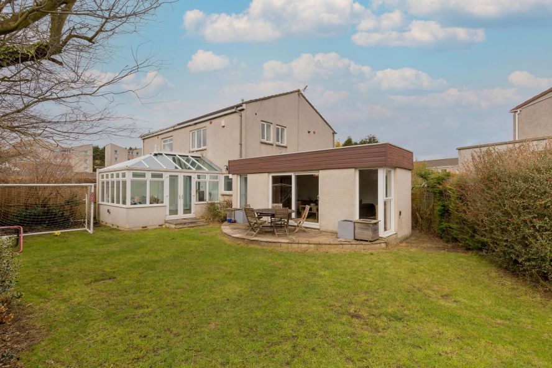






















Description Extended two storey semi-detached villa with private gardens, driveway and garage located in a quiet cul-de-sac. It offers generous family accommodation and also has planning permission to convert the garage into further accommodation. It is offered in good condition throughout with modern bathrooms and kitchen. The property has gas central heating with hive heating controls and is fully double glazed.
The accommodation comprises:
• Entrance hall with real wood flooring, carpeted staircase with storage cupboard beneath and two further storage cupboards
• Downstairs bedroom/ home office with fitted carpet and large window to the front
• The spacious living room lies to the rear of the property and has a modern wall mounted gas fire, cove cornicing, solid wood flooring, fulllength windows and sliding patio doors to the rear gardens
• The downstairs bathroom is fully tiled and is fitted with a wall hung wash basin with vanity unit beneath, bath with shower attachment and WC with concealed cistern; heated towel rail
• The kitchen is fitted with a range of white gloss wall and base mounted units, laminate worktops and appliances including gas hob with extractor hood, electric fan oven, washing machine and dishwasher
• The large conservatory lies off the kitchen and has laminate flooring
• The upstairs landing has a linen cupboard and hatch with Ramsay ladder to the floored loft space which provides excellent storage
• The shower room is fully tiled and done in a wet room style and is fitted with a WC, wall hung wash basin and a wall mounted storage unit
• The master bedroom has bespoke built-in wardrobes and a triple window to the rear of the property overlooking the garden
• Further double bedroom with bespoke built-in wardrobes and window to the front with views of Corstorphine Hill
• There is a further bedroom to the front with windows and storage cupboard housing the central heating boiler
The rear garden is mostly laid to lawn with borders and a paved raised patio area. The playhouse is included in the sale. Single garage with up and over door, power and lighting. There is a driveway to the front with space for two cars. The front garden is pleasantly landscaped.