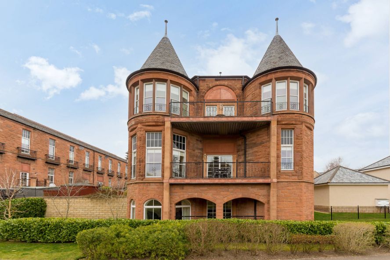
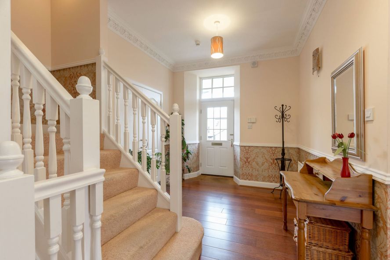
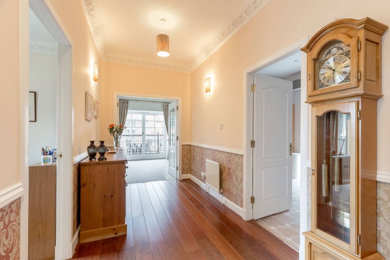
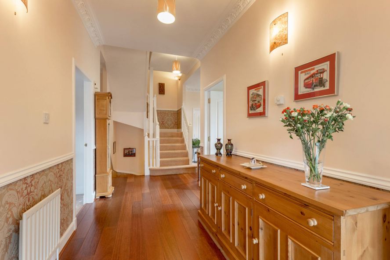
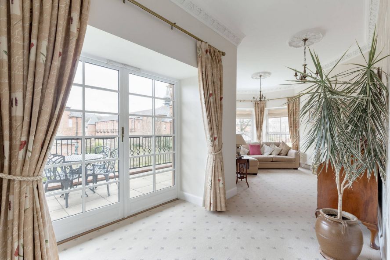
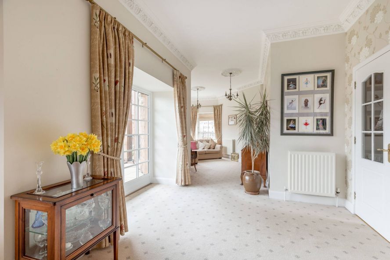
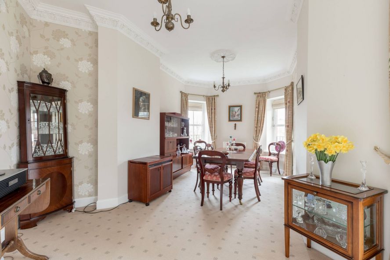
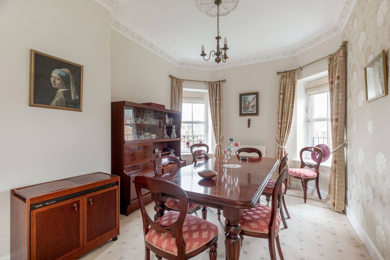
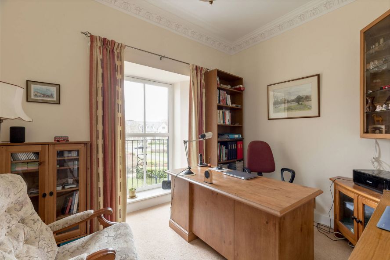
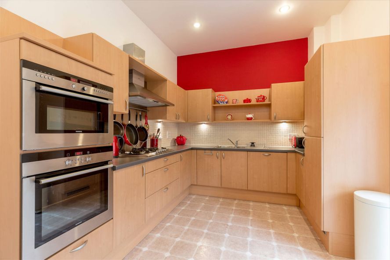
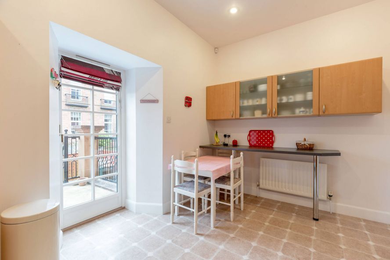
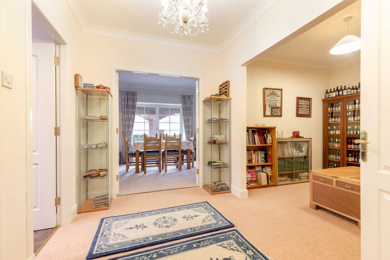
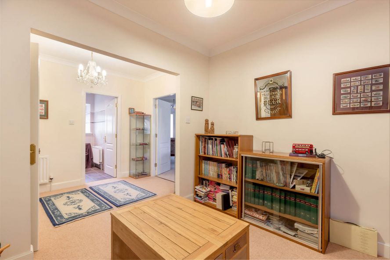
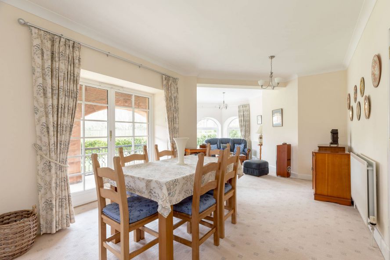
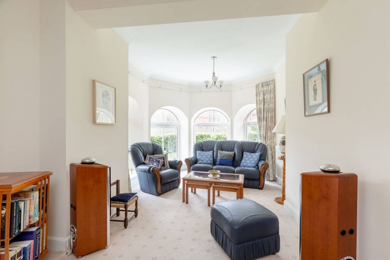
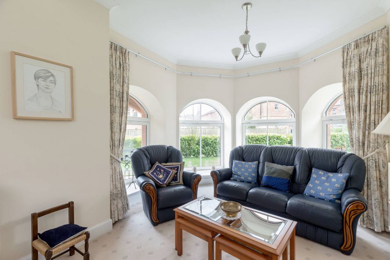
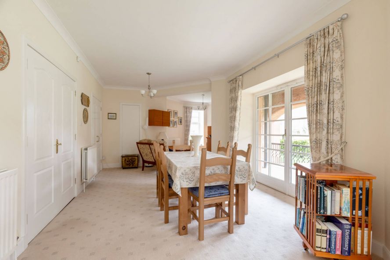
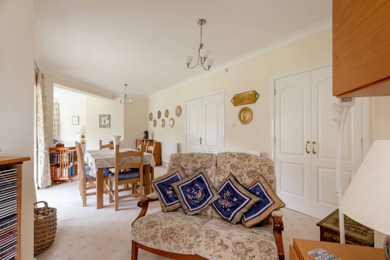
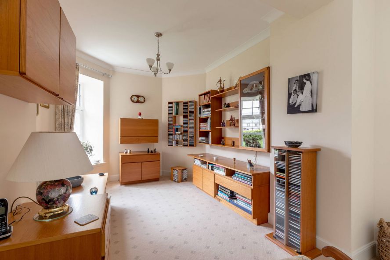
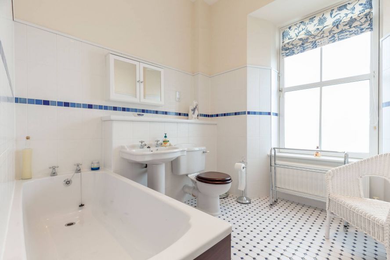
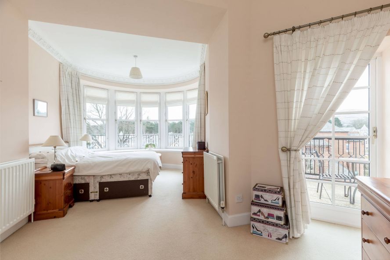
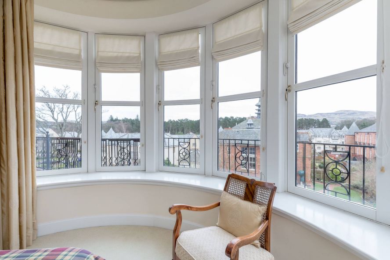
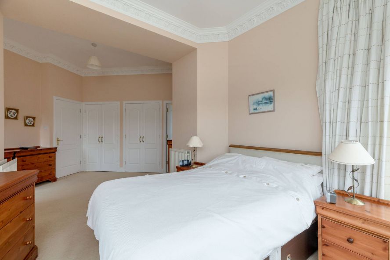
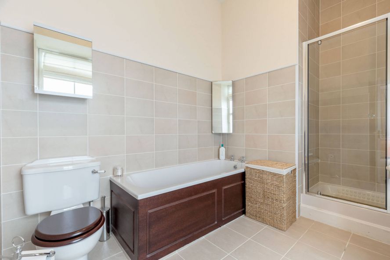
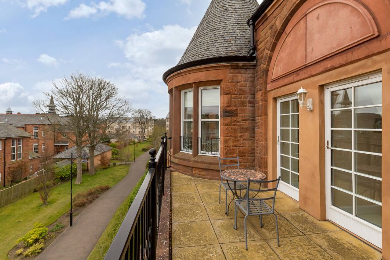
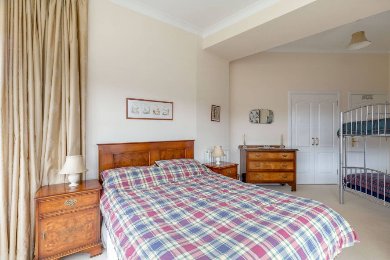
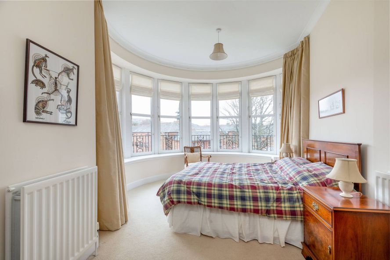
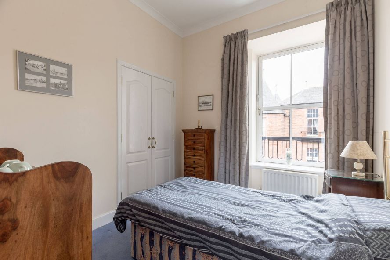
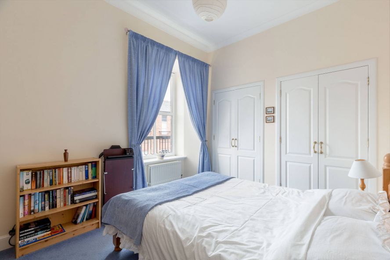
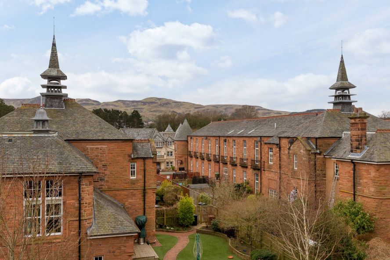
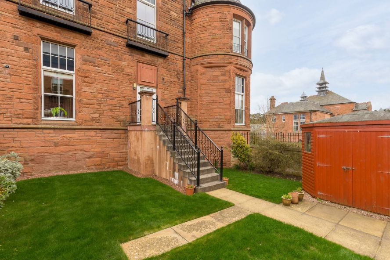
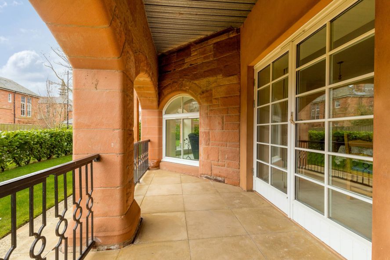
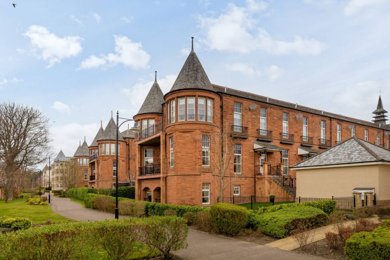
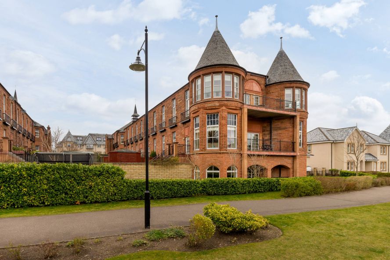







































Deluxe end terraced townhouse with generous family accommodation over three levels within the City Hospital development, in the prime Greenbank area. The original building dates back to 1896 and was transformed into a luxury home around 2006. It is set within a beautifully landscaped development known as Greenbank Village on secluded parkland only three miles from the city centre. The tasteful Victorian hospital conversion is characterised by its handsome red sandstone exterior, balconies and turrets and has incredible views of the Pentland Hills. It further benefits from landscaped private gardens on three sides and a single garage.
A private external stair leads to the entrance on the first floor.
First floor accommodation:
• The welcoming, broad entrance hall has solid teak flooring, dado rail and decorative cornicing; there is a double storage cupboard housing the alarm, electricity meter and consumer unit
• Home office/bedroom 5 with fitted wall unit and window with easterly aspect
• WC with pedestal wash basin, mirrored medicine cabinet and granite floor tiles
• Utility room fitted with amber birch effect wall and base mounted units with laminate worktop with inset stainless steel sink and plumbed in washing machine which is to remain - It also houses the central heating boiler
• Breakfasting kitchen fitted with a range of amber birch effect wall and base mounted units with dark grey granite effect laminate worktops with stainless steel sink and Siemens appliances including five burner gas hob with chimney hood, combination microwave oven, further electric fan oven, integrated dishwasher and fridge freezer; a door provides direct access to the rear garden
• There is a large sitting/dining room with dual bay windows, decorative cornicing, ceiling roses and French doors leading onto a paved balcony with South facing aspect
Ground floor accommodation:
• The lower hallway has a storage cupboard beneath the stairs with lighting.
• There is a spacious family room with dual bay windows, French doors leading onto a paved Veranda (from which access can be gained to the garden) cove cornicing and storage cupboard. The fitted wall units are included in the sale. The matching furniture may be available by separate negotiation.
• Snug/TV room which could also be used as a downstairs bedroom
• The shower room has partially tiled walls, ceramic floor tiles and is fitted with a pedestal wash basin, WC and large shower enclosure with mains pressure shower; medicine cabinet and towel rail.
Second Floor Accommodation:
• The upstairs landing has a hatch to the roof void; cupboard housing the pressurised hot water cylinder
• Family bathroom with partially tiled walls, tiled flooring and fitted with pedestal wash basin, WC, bath and separate shower enclosure with mains pressure shower
• There are two double bedrooms with westerly aspect and built-in wardrobes with hanging space and top shelf
• Bedroom two occupies one of the turrets and has windows all round with fantastic views of the Pentland Hills and bright southerly aspect, it has built-in wardrobes and cove cornicing; a door leads out to the top floor balcony
• The master bedroom also occupies a turret with windows and panoramic views of the Braids and the Pentland hills; decorative cornicing, built-in wardrobes
• En-suite bathroom which has partially tiled walls, tiled flooring and is fitted with bath, shower enclosure, pedestal wash basin and WC. Mirrored wall units.
• Balcony with south facing aspect and fantastic views of the Pentland Hills.