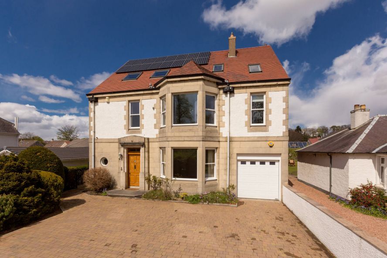
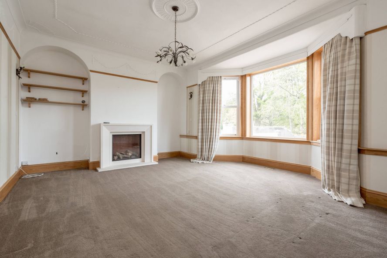
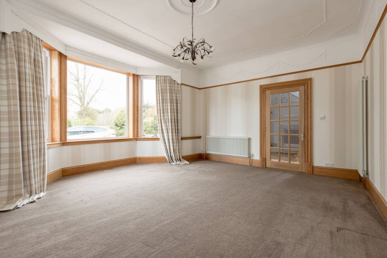
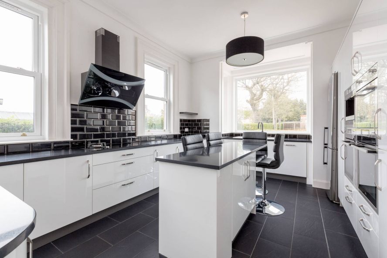
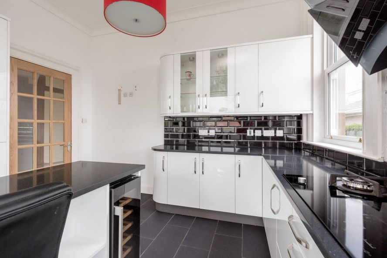
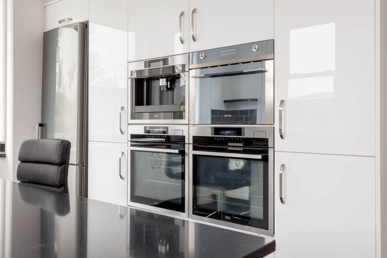
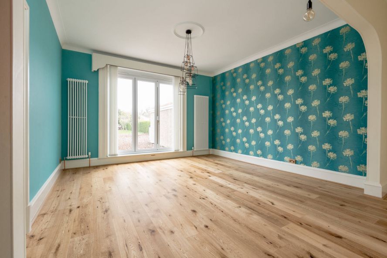
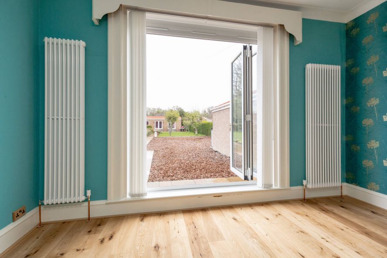
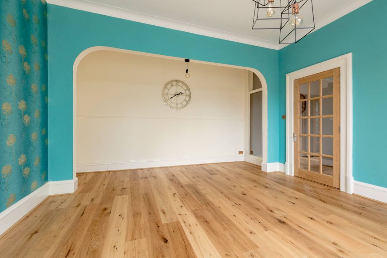
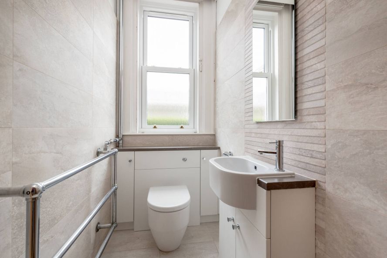
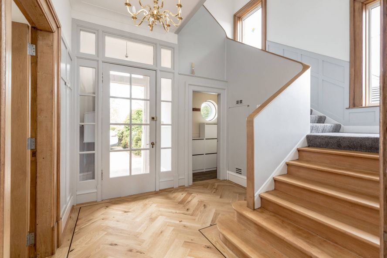
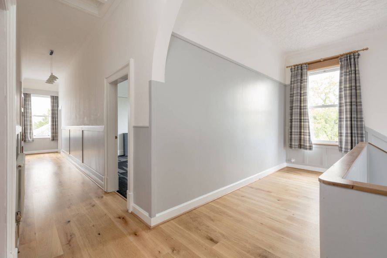
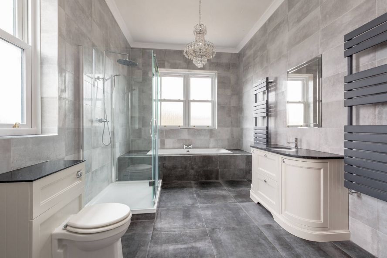
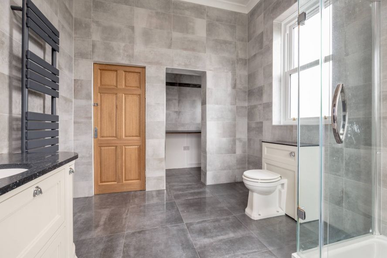
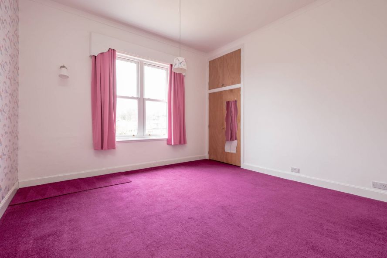
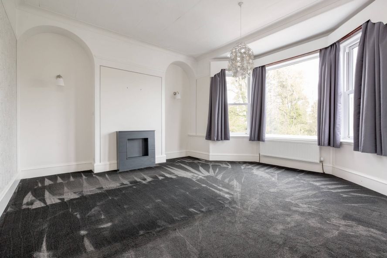
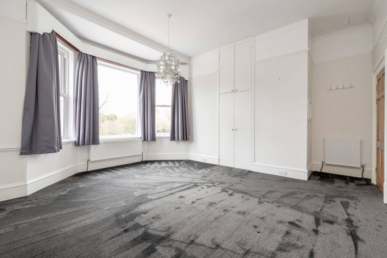
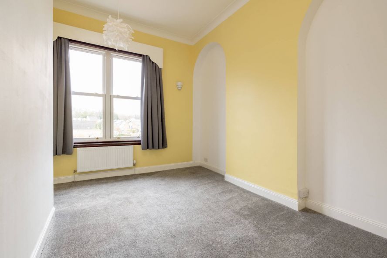
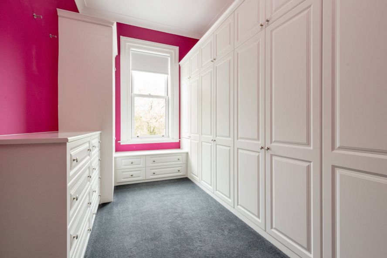
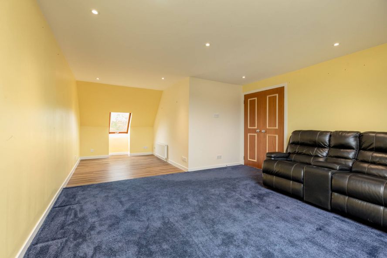
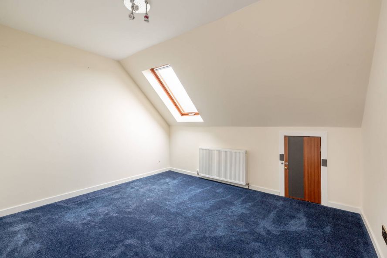
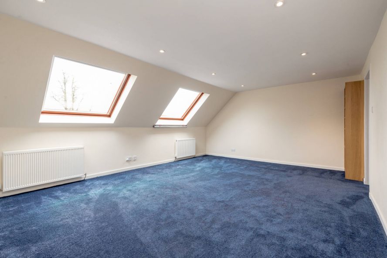
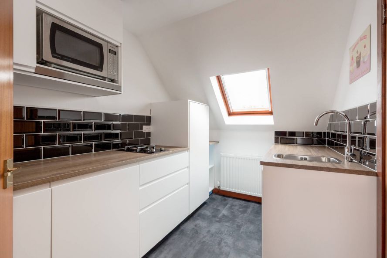
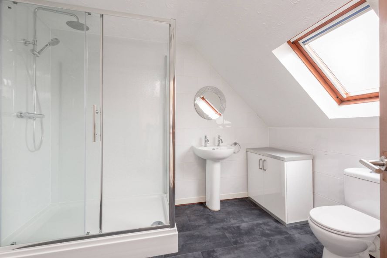
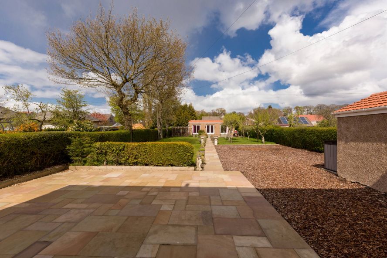
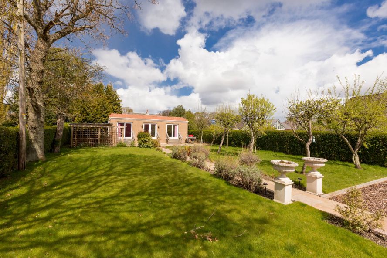
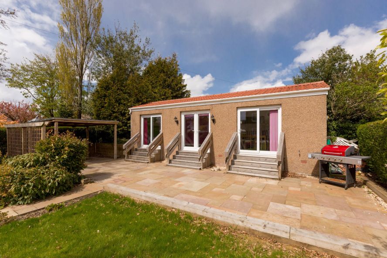
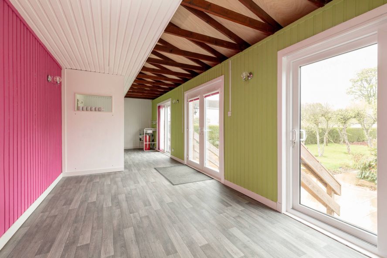
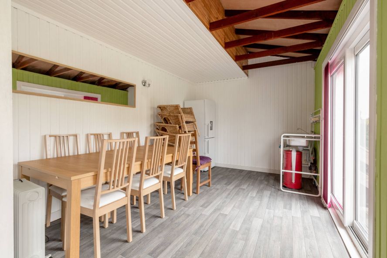
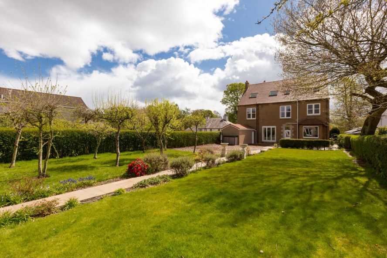
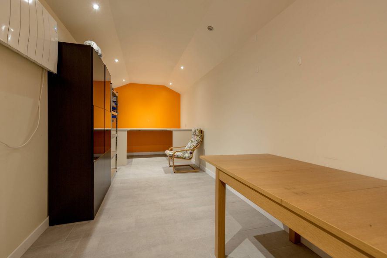
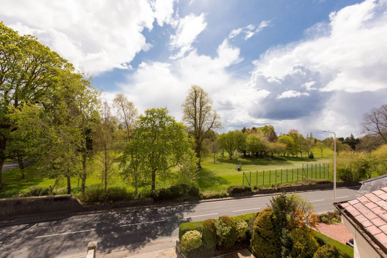
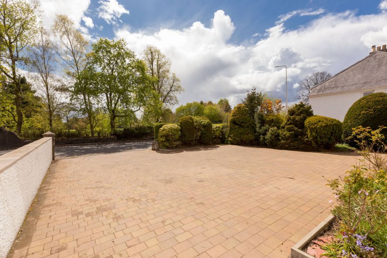






































Substantial detached villa with private driveway, garage, workshop and gardens offering generous family accommodation over three floors. It is immaculately presented and finished to a high standard. Recently installed modern sash and case style double glazing has been fitted throughout and a new Navien combi boiler was fitted in 2019. The property has fibre broadband to the premises offering symmetrical speeds of up to 1 Gb/s depending on the ISP and has ethernet cabling, including within the summerhouse, meaning that it would be ideal for working from home. It is situated within the small village of Crossford opposite Dunfermline Golf Club and has exceptional views of the course. It also has photovoltaic solar panels fitted, providing a maximum of 5kW of free electricity during daylight hours and depending on the level of sunlight.
Accommodation:
· Tiled vestibule with sizeable main timber door
· Impressive entrance hall with engineered oak flooring laid in a herringbone pattern; deep understair cupboard housing the combi boiler
· Cloakroom with shoe storage and coat hooks which also houses the gas meter
· Bay windowed sitting room with living flame gas fire with solid marble hearth and surround; picture rails, cornicing and ceiling rose
· Downstairs WC with tiled flooring and walls, WC with concealed cistern and wash basin with vanity unit; heated towel rail
· The dining room is located to the rear of the property and has bifold doors to the rear garden, ceiling rose and cornicing and is fitted with engineered oak flooring
· Modern kitchen fitted with an extensive range of wall and base mounted gloss white units with Silestone worktops and inset Frankie porcelain 1 ½ bowl sink with Insinkerator waste disposal and Quooker boiling water tap and appliances including: AEG induction hob with gas wok burner and Luxair cooker hood, two integrated AEG electric fan ovens, Smeg combination microwave oven, Samsung fridge freezer, integrated wine fridge and built-in coffee machine and Bosch integrated dishwasher
· Rear vestibule with composite glazed panel door leading to the rear garden
· Large family bathroom which is fully tiled and fitted with wash basin with vanity unit, two heated towel rails, bath, separate shower enclosure with rainfall showerhead and separate slider rail and WC
· There is a recessed utility area within the family bathroom plumbed for the washing machine and with space for a tumble drier
· Rear facing double bedroom with built-in wardrobes, high-level storage cupboards and fitted carpet
· Front facing bay windowed master bedroom with fitted carpet, high level storage unit and en-suite shower room with shower enclosure, wash basin with vanity unit and WC
· The landing on the first floor has a deep understair storage cupboard and staircase to the second floor
· Dressing room fitted with extensive built-in wardrobes and storage
· Further good sized rear facing double bedroom with fitted carpet and built-in wardrobes
· On the second floor is a large double bedroom with Velux window to the front and further Velux window to the rear
· Further double bedroom with Velux window which has access to the eaves which provide additional storage
· There is a further family room/living room with a kitchenette fitted with gas hob, handleless modern units; worktops and window to the rear
· There is a separate Combi boiler on the second floor which supplies the hot water and heating for the level
· Shower room with large shower enclosure with rainfall showerhead, vanity unit, pedestal wash basin and WC
· There is a partially floored loft which can be accessed from a hatch from within the kitchenette
Outside and Gardens
Extensive private rear garden which is pleasantly landscaped with tiled slabbed patio area with pathway to rear patio, lawn, barked play area and a fruit tree orchard. There is a summerhouse to the rear of the garden with power, Internet and water and would make an ideal home office. The fridge and dining table and chairs are included in the sale. There is a large integral garage with electric door which has a separate workshop area to the rear. There is also wiring for an electric car charging point in the garage. The workshop has fixed worktops and it has tiled flooring. The workbench and storage units within the garage are included in the sale. To the front is a large monobloc driveway with space for multiple vehicles. There are also Nest security cameras.