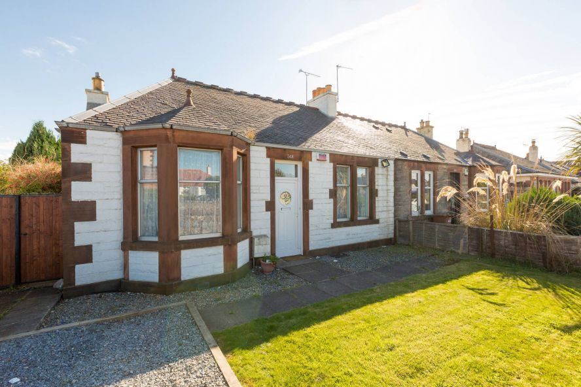
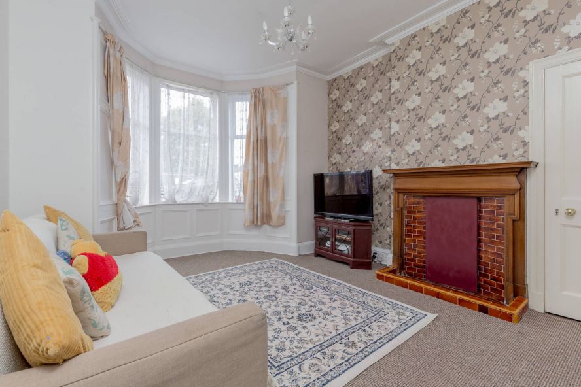
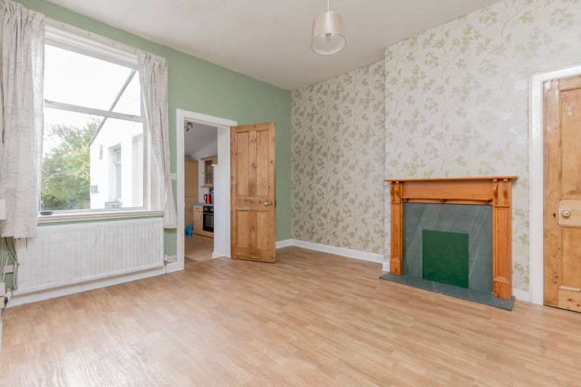
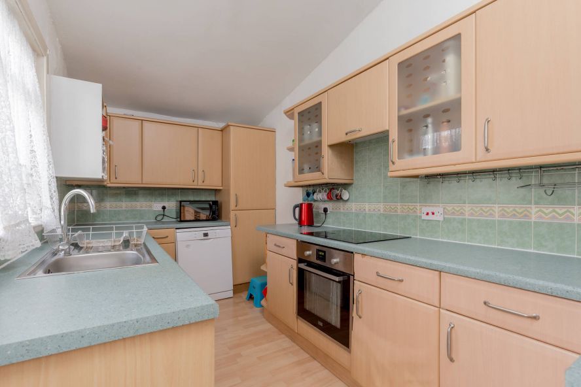
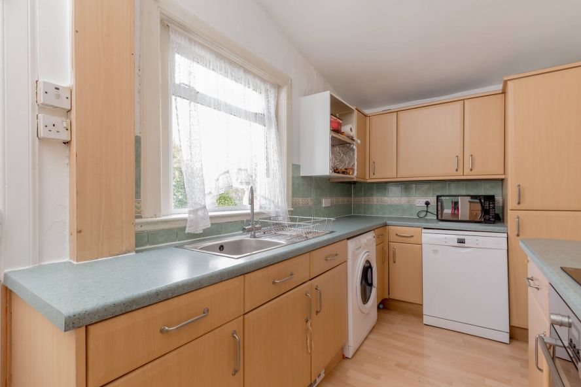
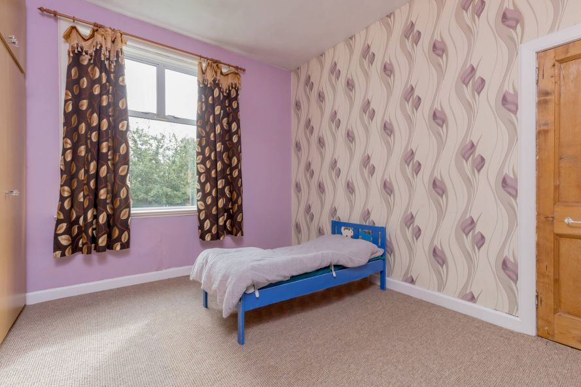
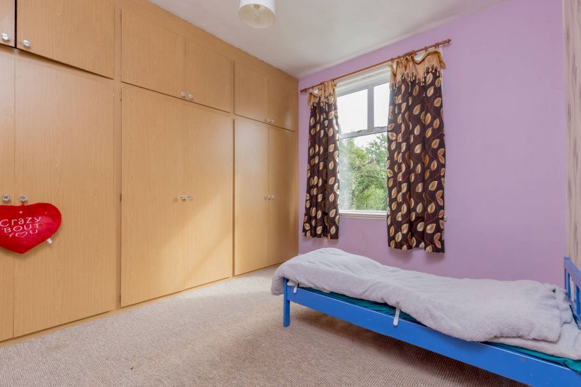
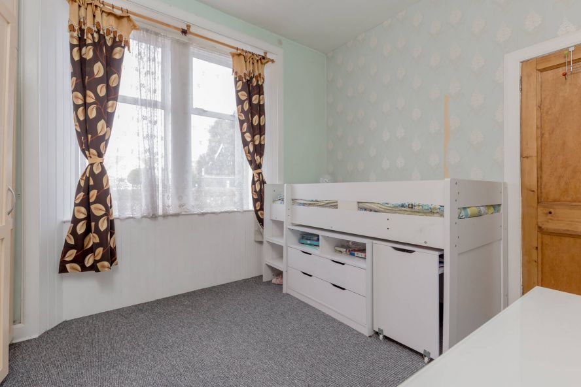
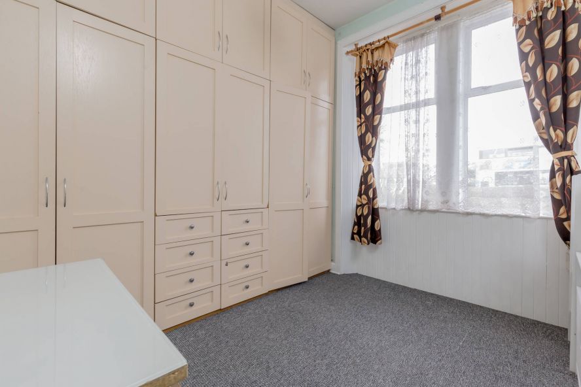
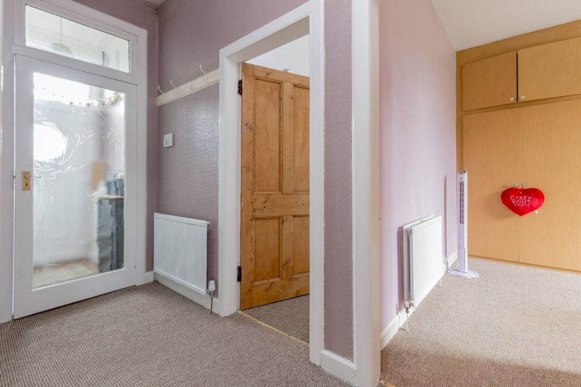
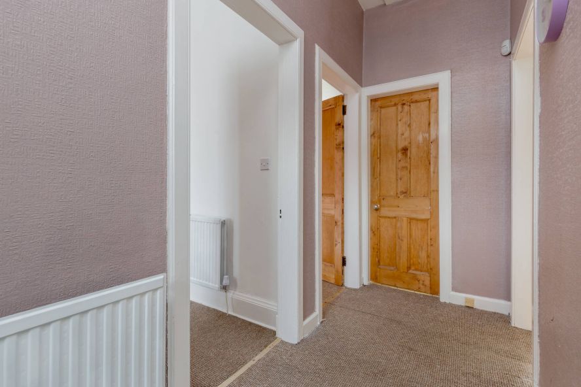
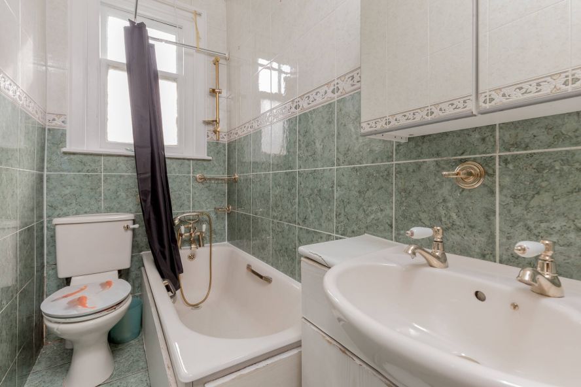
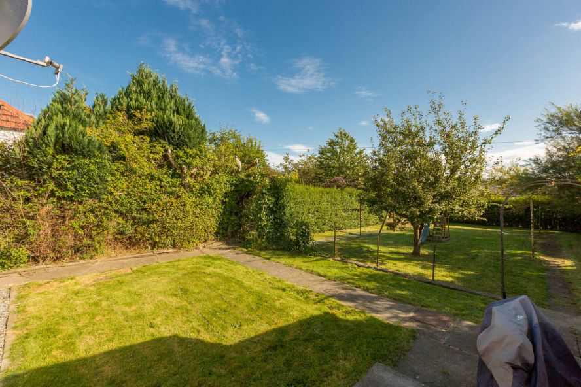
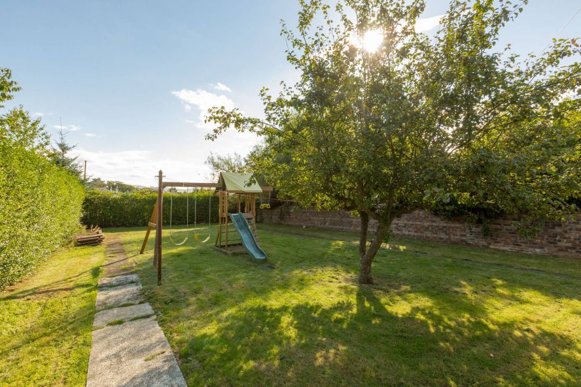
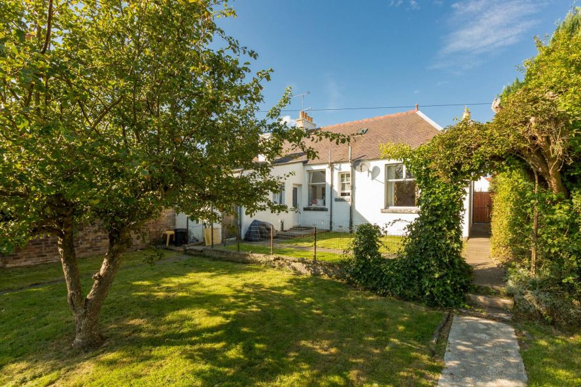
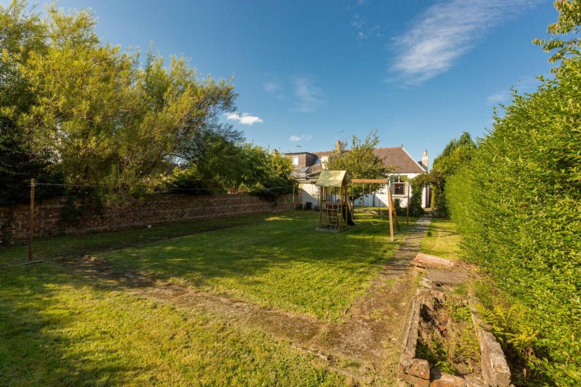





















Attractive semi-detached bungalow with private driveway, front and rear gardens and excellent scope to extend the property to the rear into the large garden and for a loft conversion, subject to the appropriate consents being obtained. It retains many charming original period features including cornicing, presses and fireplaces. Most of the windows are double glazed and there is gas central heating.
The accommodation comprises:
• The property is entered through the vestibule which has original tiled mosaic flooring
• The entrance hall has a hatch to the loft, which provides excellent storage
• There are two spacious double bedrooms on the ground floor level, one to the front with a large window and shelved press and the rear facing bedroom has a window overlooking the garden and built-in wardrobes
• The bay windowed sitting room lies to the front and has a decorative fireplace with tiled hearth and solid wood surround, shelved press and decorative cornicing
• The dining room is located to the rear and has a shelved press, feature fireplace with marble hearth and solid wood surround
• The kitchen lies off the dining room and is fitted with a range of wall and base mounted beech wood effect cupboard units with marble effect worktops and integrated sink with mixer tap; the appliances include a ceramic hob, electric fan oven, washing machine, dishwasher and fridge freezer
• The bathroom is fully tiled and has a three piece suite with bath, wash basin and WC
There is a large south facing garden to the rear of the property mostly laid to lawn with fruit trees. There is an external store providing space for garden tools. The front garden has a lawn and driveway.