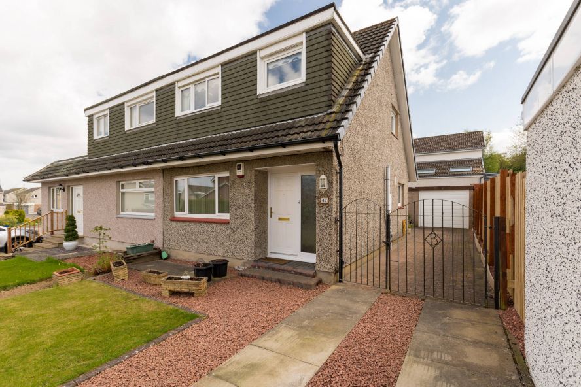
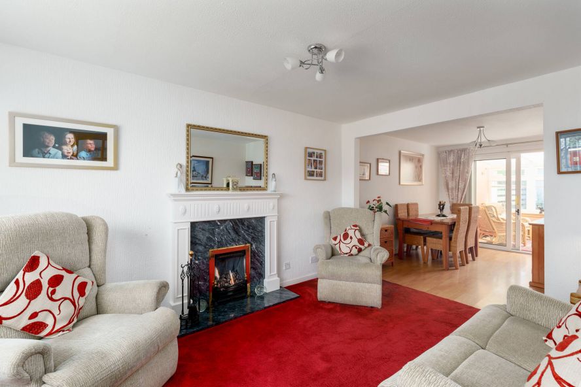
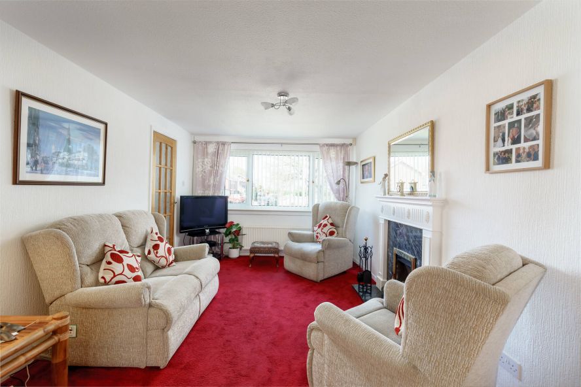
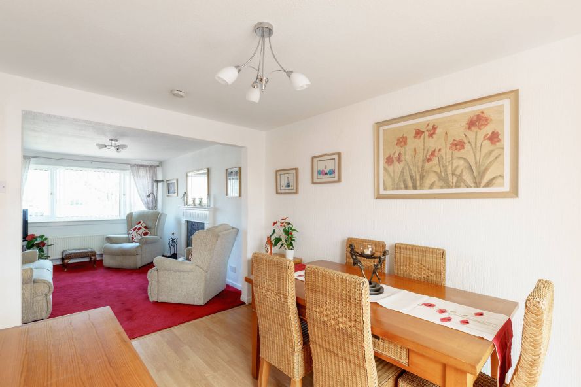
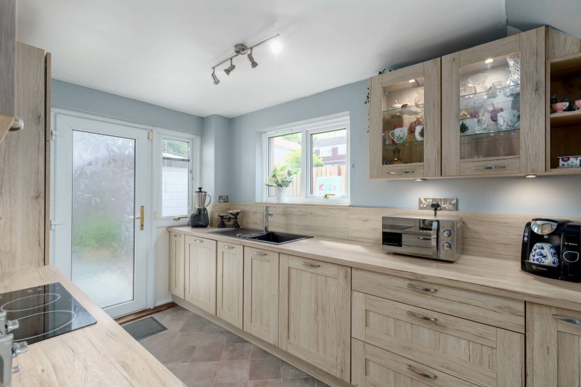
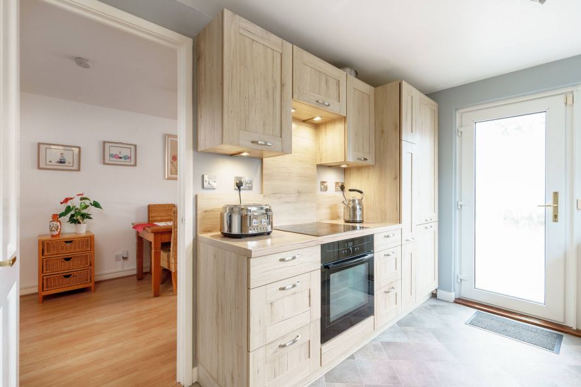
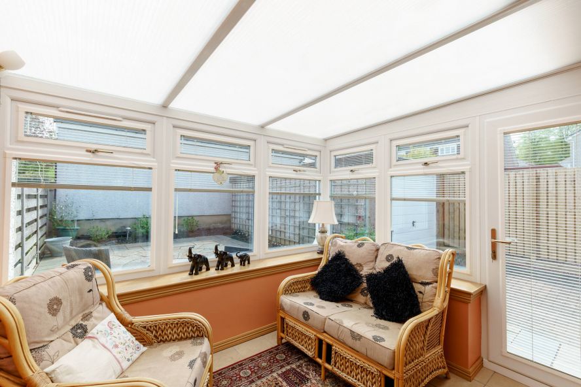
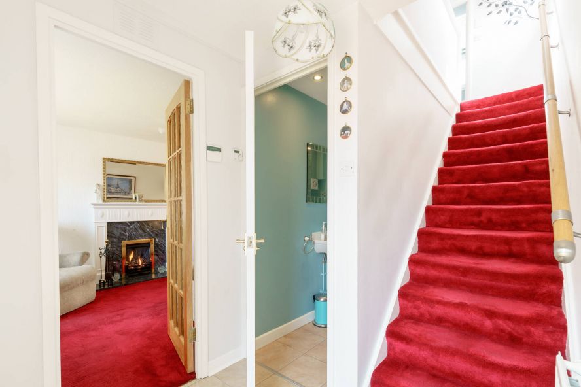
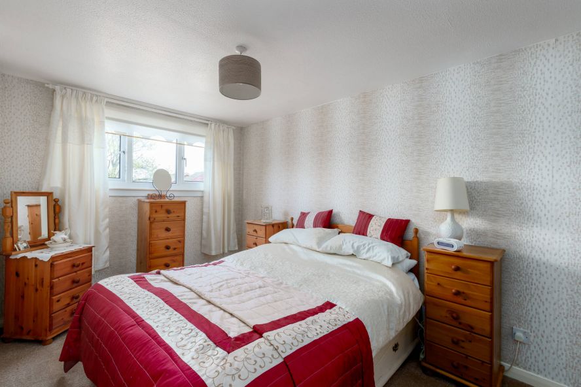
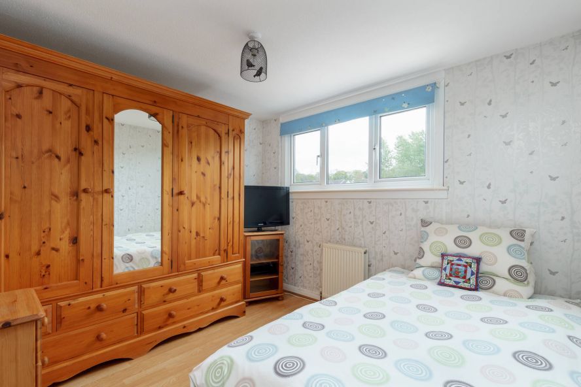
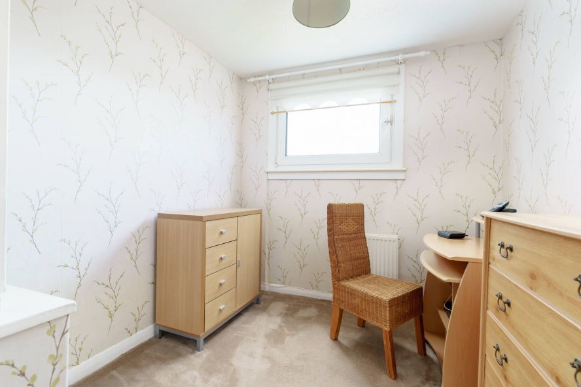
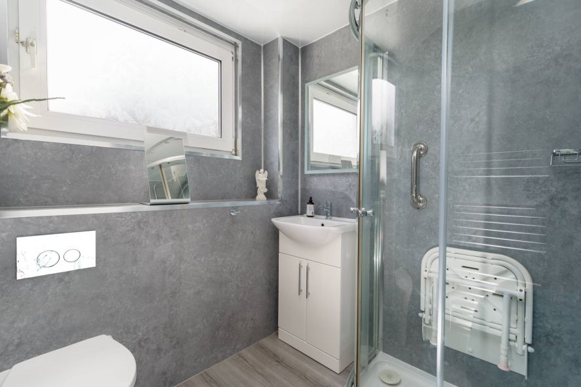
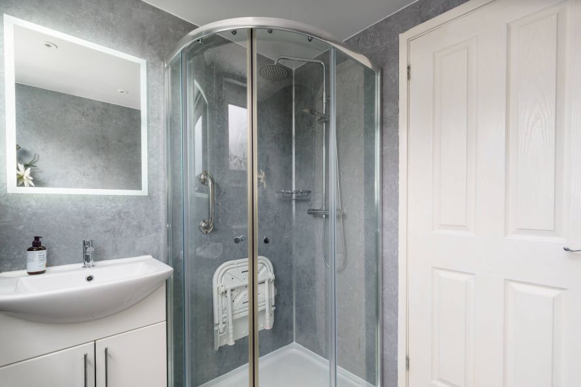
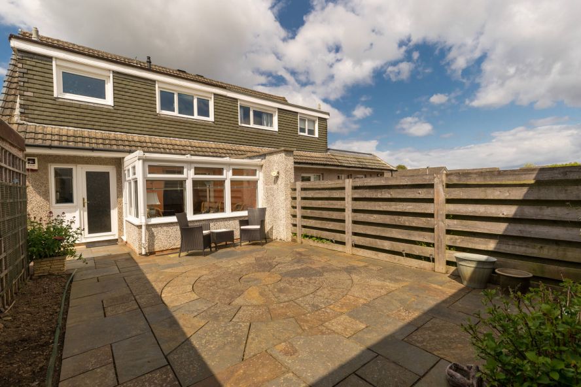
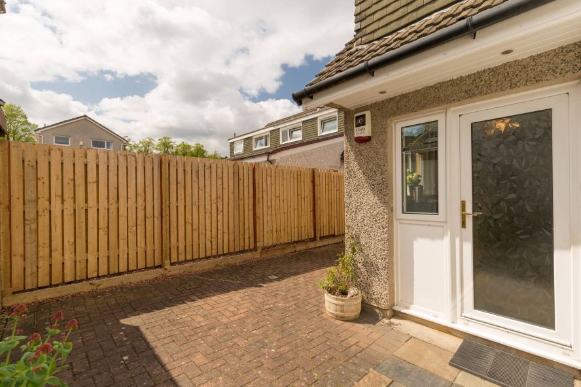
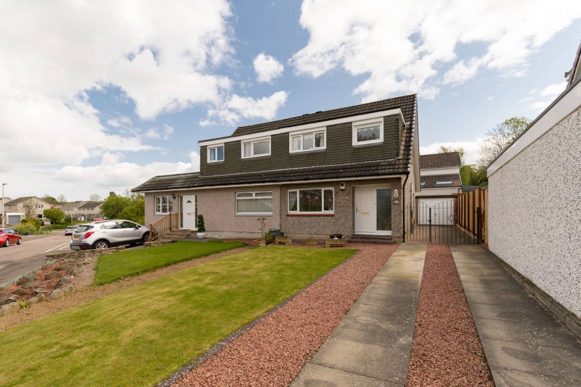





















Extended semi-detached chalet style villa in good condition throughout with a modern kitchen and shower room. The property has an excellent position with pleasant views over Edinburgh. It has private gardens, driveway, garage, burglar alarm, gas central heating and double glazing.
The accommodation comprises:
• Entrance hall with carpeted staircase and downstairs WC off
• Generously proportioned sitting room with gas fire with marble hearth and wooden surround and archway through to the dining room
• Sunny conservatory to the rear
• Deluxe modern kitchen with a range of oak effect units with matching worktops and Blanco composite sink; the appliances include an electric ceramic hob, electric fan oven, dishwasher, washing machine and fridge freezer
• Upstairs there is a landing with hatch to the loft and a storage cupboard housing the boiler
• There are two spacious double bedrooms and a good sized third bedroom
• Luxurious shower room with large corner shower enclosure, rainfall shower head, wash basin with vanity unit and WC with concealed cistern; heated towel rail
The rear garden is paved and optimised for low maintenance. There is a monobloc driveway to the side leading to the single garage. The front garden is mostly laid to lawn.