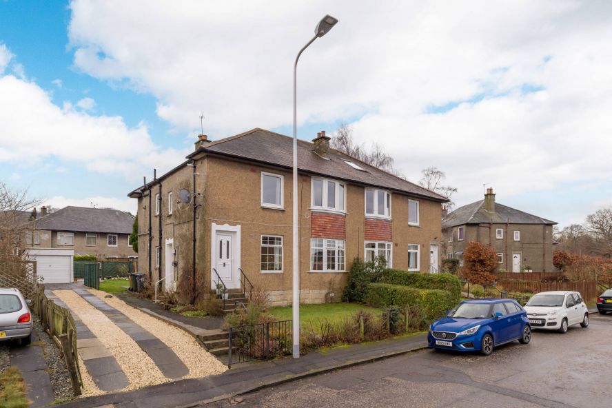
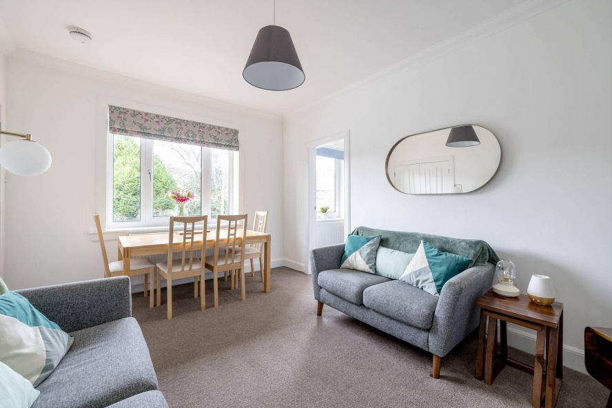
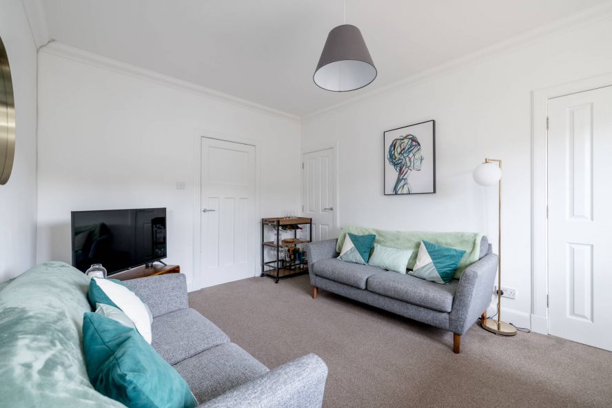
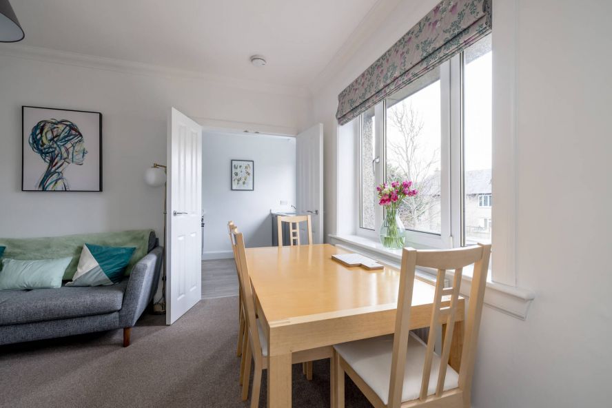
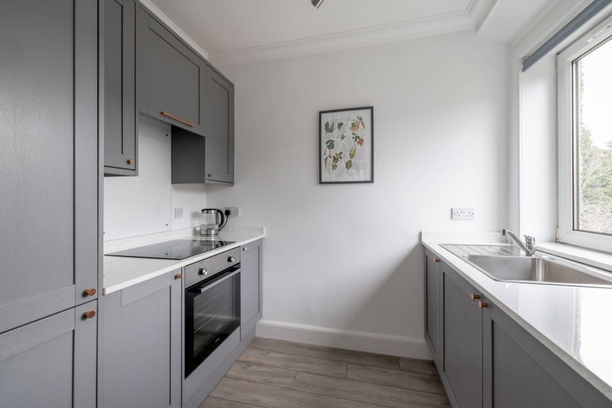
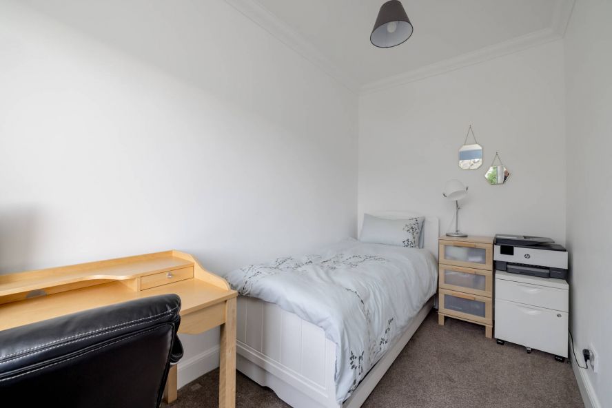
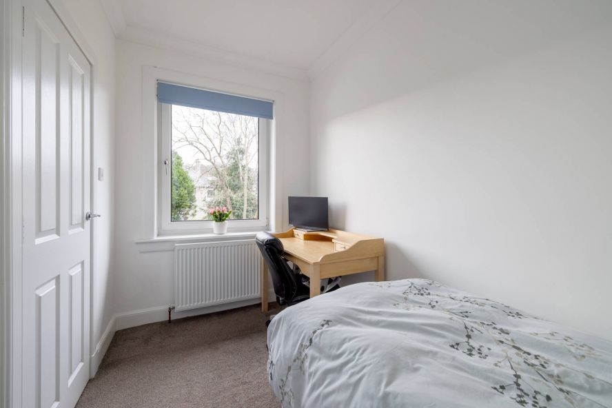
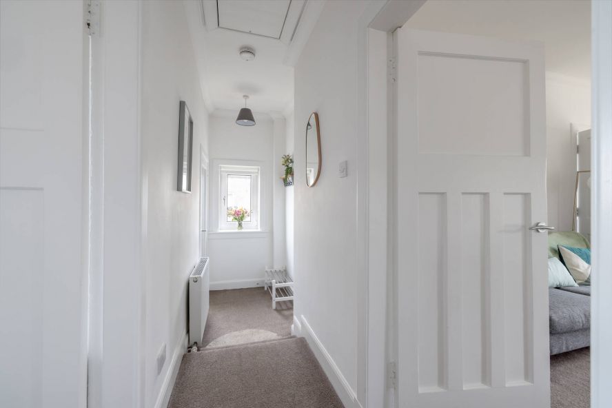
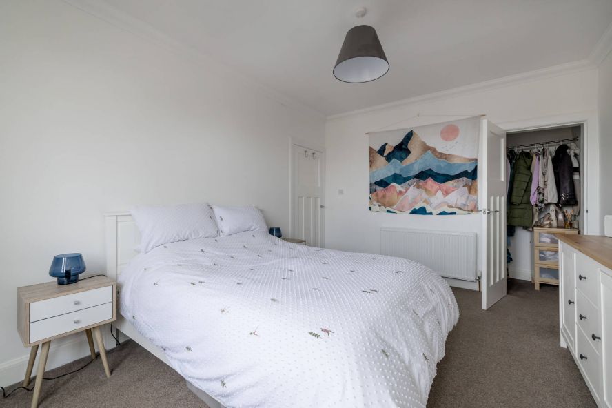
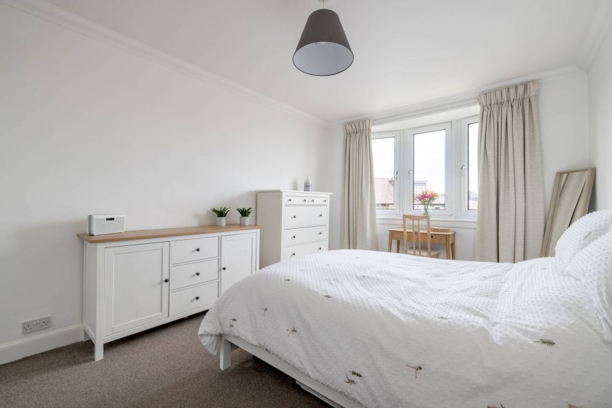
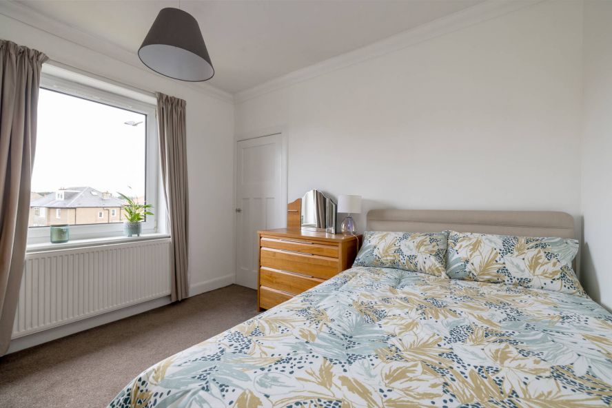
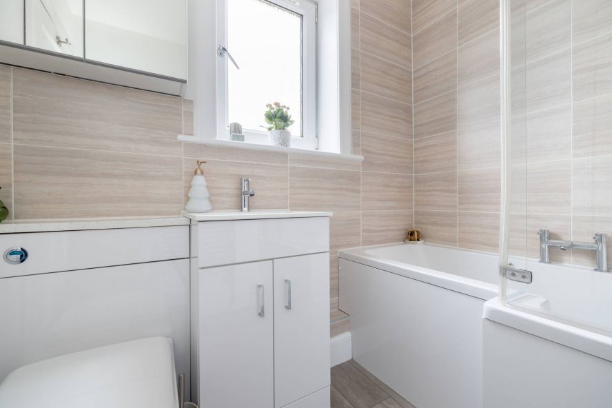
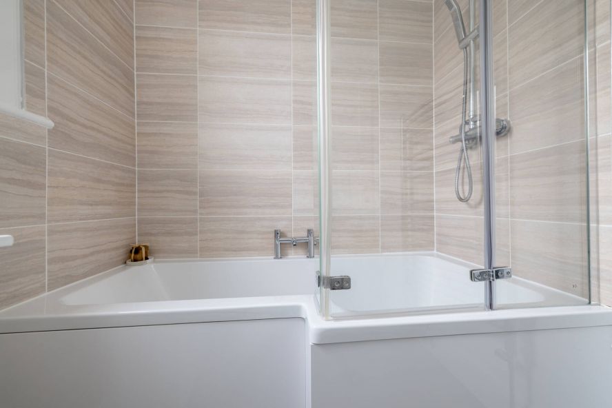
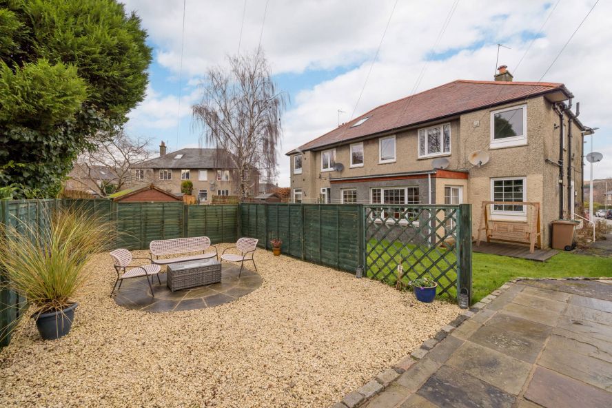
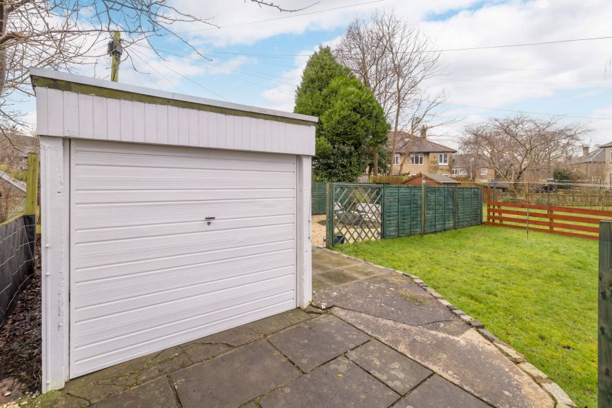




















Beautifully presented and spacious upper villa with private entrance, driveway, garage and large south facing rear garden. It is well looked after and in excellent condition throughout. There is UPVC double glazing and it benefits from gas central heating. It has a pleasant outlook with views towards the Pentland Hills to the rear.
The accommodation comprises:
• Entrance hall with carpeted staircase to the first floor landing
• Well proportioned rear facing sitting / dining room with large window with south facing aspect, storage cupboard and cornicing
• The modern kitchen is fitted with a range of high and low level slate grey shaker style units with quartz style worktops; the appliances include an electric ceramic hob with extractor hood, electric oven, fridge freezer and washing machine
• There is a third bedroom / dining room / home office located off the living room which also has a south facing aspect
• Bedroom one is a spacious double bedroom with bay window to the front
• Bedroom two is a good sized double bedroom with deep utility cupboard housing the central heating boiler
• The fully tiled bathroom is fitted with a three piece white suite with a WC, wash basin with vanity unit and bath with mains pressure shower over
There is a large south facing rear garden which has been designed for low maintenance. The is also a large driveway leading to the private garage. There is also a shared drying green and unrestricted parking available on street.