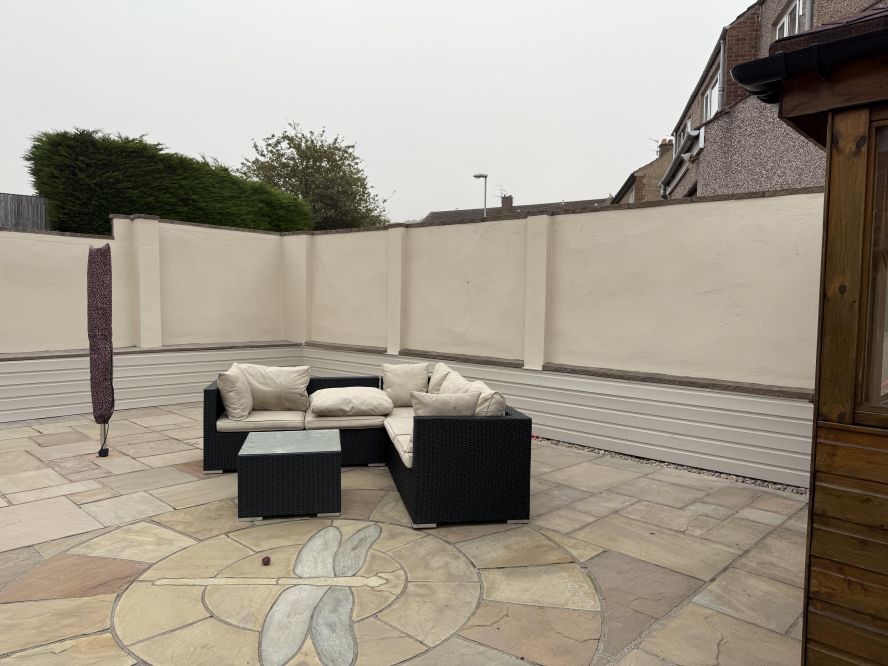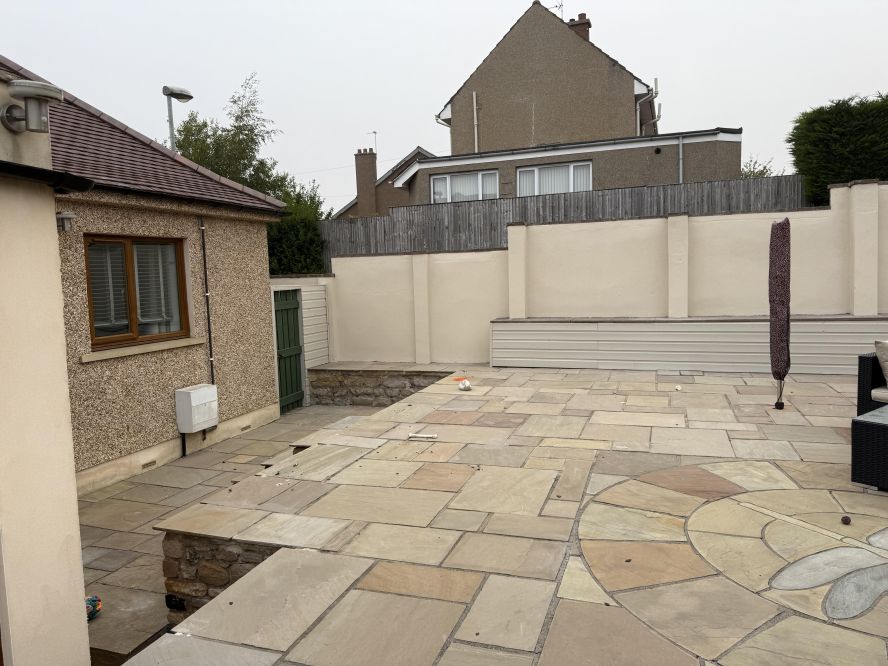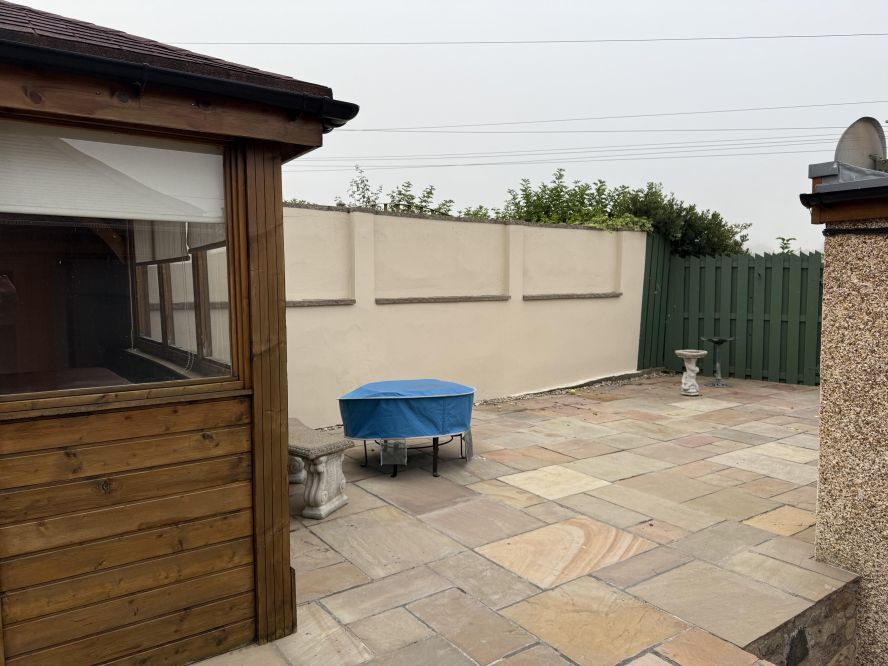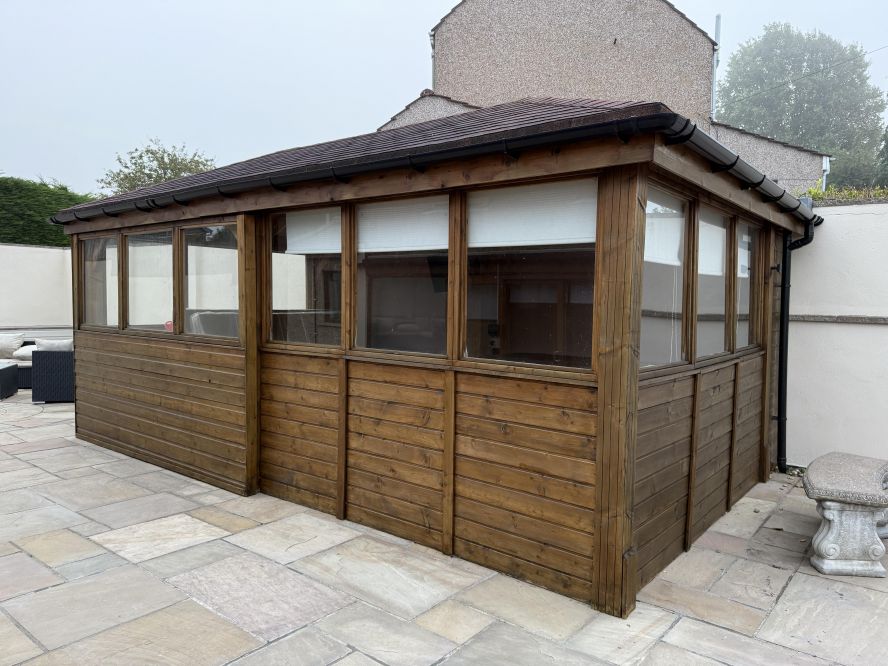






























































This beautifully extended four-bedroom detached bungalow is set on a spacious elevated plot and has been finished to an exceptional standard throughout. In 2025, the property was enhanced with a new front door and benefits from high-quality interior finishes including solid oak flooring, a contemporary kitchen, a stylish bathroom, and energy-efficient LED lighting. Heating is provided via a gas central heating system with a pressurised boiler and a large water tank, ensuring excellent water pressure throughout.
Accommodation comprises:
• Entrance Hall – Featuring solid oak flooring, which extends throughout the home.
• Sitting Room – A bright bay-windowed reception room with decorative cornicing, fitted blinds, and wall mounted units.
• Kitchen / Dining Room – Fitted with high-gloss white cabinetry, quartz worktops, and an inset Belfast sink. Appliances include an Integrated SMEG range cooker, American-style fridge freezer with ice maker and water dispenser, dishwasher, and washing machine which are all included.
• Sun Room – A spacious, south-facing sunroom offering an abundance of natural light.
• Family Bathroom – Stylishly appointed with marble-effect wall panels, granite flooring and worktops, fitted vanity furniture with solid granite countertop and basin, mirrored LED medicine cabinet with power outlet.
• Master Bedroom – A generous bay-windowed double bedroom with built-in wardrobes and elegant cornicing.
• Second Bedroom – A bright rear-facing double room.
• Useful under-stair cupboard and access to the first floor via a well-positioned staircase.
• First Floor Landing with a large storage cupboard.
• Third and Fourth Bedrooms – Two further well-proportioned double bedrooms, each with dormer windows (front and rear) and additional eaves storage.